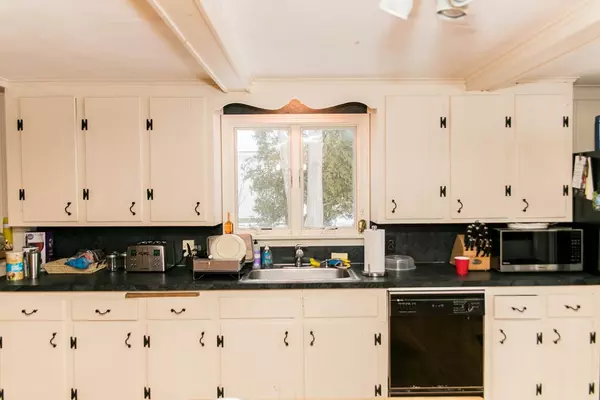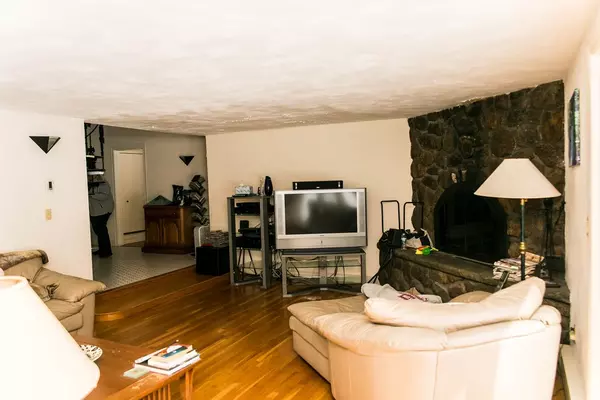3 Beds
2 Baths
2,759 SqFt
3 Beds
2 Baths
2,759 SqFt
Key Details
Property Type Single Family Home
Sub Type Single Family Residence
Listing Status Pending
Purchase Type For Sale
Square Footage 2,759 sqft
Price per Sqft $264
MLS Listing ID 72890038
Style Cape
Bedrooms 3
Full Baths 2
Year Built 1952
Annual Tax Amount $8,897
Tax Year 2019
Lot Size 0.470 Acres
Acres 0.47
Property Description
Location
State MA
County Norfolk
Zoning R
Direction Walpole Street to Bretton Road
Rooms
Basement Full, Sump Pump, Concrete
Interior
Heating Forced Air, Oil, Electric
Cooling None
Flooring Wood, Tile
Fireplaces Number 2
Appliance Oven, Dishwasher, Countertop Range, Electric Water Heater, Tank Water Heater, Utility Connections for Electric Oven, Utility Connections for Electric Dryer
Laundry Washer Hookup
Exterior
Exterior Feature Rain Gutters
Garage Spaces 2.0
Community Features Conservation Area
Utilities Available for Electric Oven, for Electric Dryer, Washer Hookup
Roof Type Shingle
Total Parking Spaces 4
Garage Yes
Building
Lot Description Wooded
Foundation Concrete Perimeter
Sewer Private Sewer
Water Private
Architectural Style Cape
Schools
Elementary Schools Chickering
High Schools Dover-Sherborn
Others
Acceptable Financing Contract
Listing Terms Contract
Special Listing Condition Short Sale






