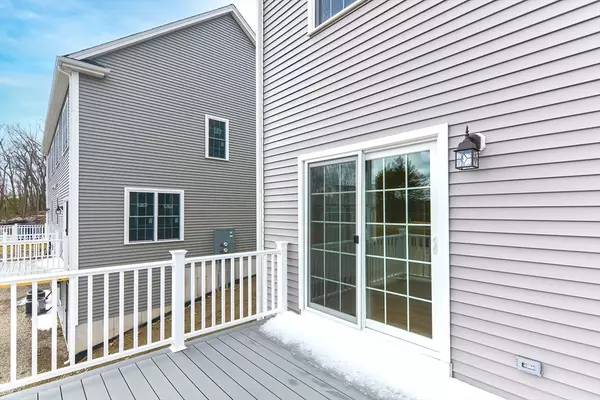3 Beds
2.5 Baths
1,907 SqFt
3 Beds
2.5 Baths
1,907 SqFt
Key Details
Property Type Condo
Sub Type Condominium
Listing Status Pending
Purchase Type For Sale
Square Footage 1,907 sqft
Price per Sqft $327
MLS Listing ID 73205423
Bedrooms 3
Full Baths 2
Half Baths 1
HOA Fees $195/mo
Year Built 2024
Tax Year 2024
Property Description
Location
State MA
County Worcester
Area South Grafton
Zoning R
Direction GPS: 119 Main Street, Grafton, MA
Rooms
Family Room Flooring - Hardwood
Basement Y
Primary Bedroom Level Second
Dining Room Flooring - Hardwood
Kitchen Flooring - Hardwood, Countertops - Stone/Granite/Solid, Kitchen Island, Deck - Exterior, Open Floorplan, Recessed Lighting, Slider, Stainless Steel Appliances, Gas Stove
Interior
Interior Features Mud Room, Internet Available - Unknown
Heating Central, Forced Air, Natural Gas
Cooling Central Air, Unit Control
Flooring Tile, Carpet, Hardwood, Flooring - Hardwood
Appliance Range, Dishwasher, Disposal, Microwave, Plumbed For Ice Maker
Laundry Flooring - Stone/Ceramic Tile, Second Floor, In Unit, Electric Dryer Hookup, Washer Hookup
Exterior
Exterior Feature Deck - Composite, Screens, Rain Gutters, Professional Landscaping
Garage Spaces 2.0
Community Features Public Transportation, Shopping, Park, Walk/Jog Trails, Highway Access, House of Worship, Private School, Public School
Utilities Available for Electric Dryer, Washer Hookup, Icemaker Connection
Roof Type Shingle
Total Parking Spaces 2
Garage Yes
Building
Story 2
Sewer Public Sewer
Water Public
Schools
Elementary Schools Sges
Middle Schools Grafton Middle
High Schools Grafton High
Others
Pets Allowed Yes
Senior Community false






