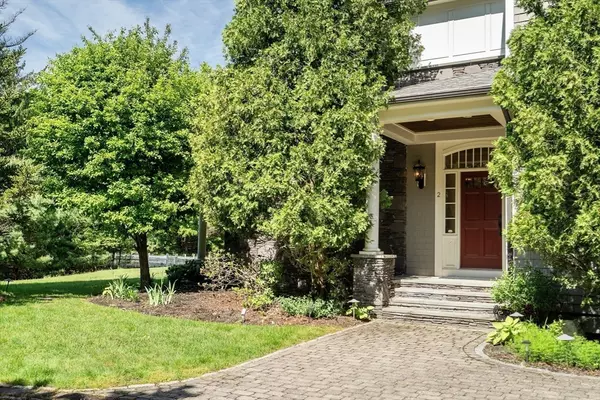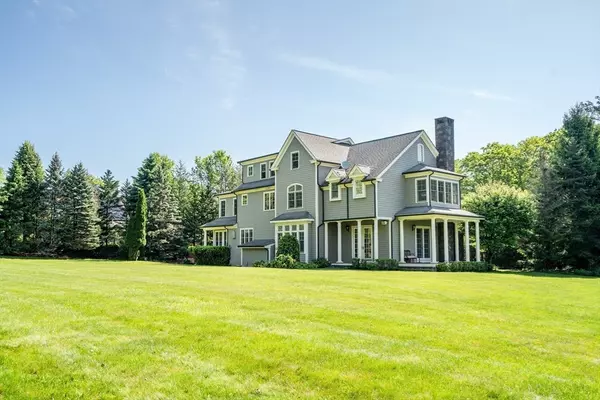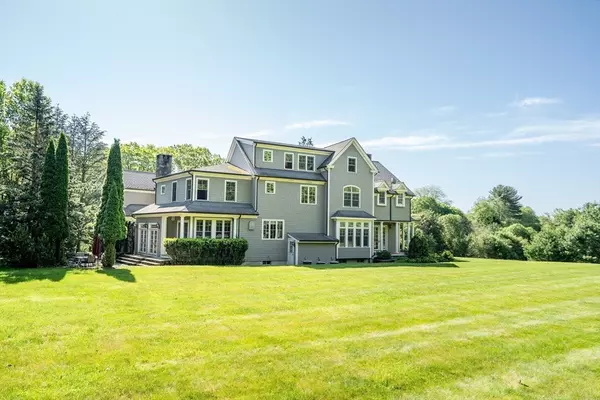5 Beds
6 Baths
8,803 SqFt
5 Beds
6 Baths
8,803 SqFt
Key Details
Property Type Single Family Home
Sub Type Single Family Residence
Listing Status Pending
Purchase Type For Sale
Square Footage 8,803 sqft
Price per Sqft $315
MLS Listing ID 73242519
Style Shingle
Bedrooms 5
Full Baths 5
Half Baths 2
HOA Fees $1,200/ann
HOA Y/N true
Year Built 2000
Annual Tax Amount $31,912
Tax Year 2024
Lot Size 2.650 Acres
Acres 2.65
Property Description
Location
State MA
County Norfolk
Zoning R1
Direction 109 to Stonegate Lane
Rooms
Basement Full, Finished
Interior
Interior Features Central Vacuum, Sauna/Steam/Hot Tub, Wet Bar, Walk-up Attic
Heating Forced Air, Oil
Cooling Central Air
Flooring Carpet, Marble, Hardwood
Fireplaces Number 3
Appliance Water Heater, Range, Oven, Dishwasher, Disposal, Refrigerator, Washer, Dryer, Range Hood
Exterior
Exterior Feature Porch, Patio, Rain Gutters, Professional Landscaping, Sprinkler System, Decorative Lighting, Garden, Stone Wall
Garage Spaces 3.0
Community Features Shopping, Tennis Court(s), Park, Walk/Jog Trails, Stable(s), Bike Path, House of Worship, Private School, Public School
Utilities Available for Gas Range
Roof Type Shingle
Total Parking Spaces 4
Garage Yes
Building
Lot Description Cul-De-Sac, Corner Lot, Wooded
Foundation Concrete Perimeter
Sewer Private Sewer
Water Private
Architectural Style Shingle
Schools
Middle Schools Dover-Sherborn
High Schools Dover-Sherborn
Others
Senior Community false






