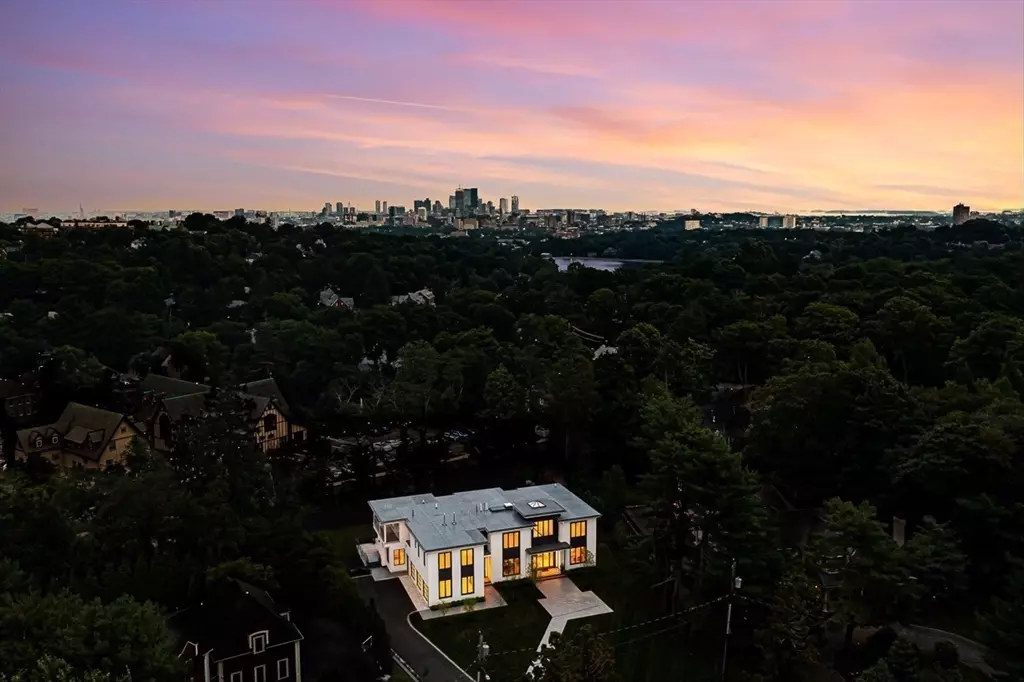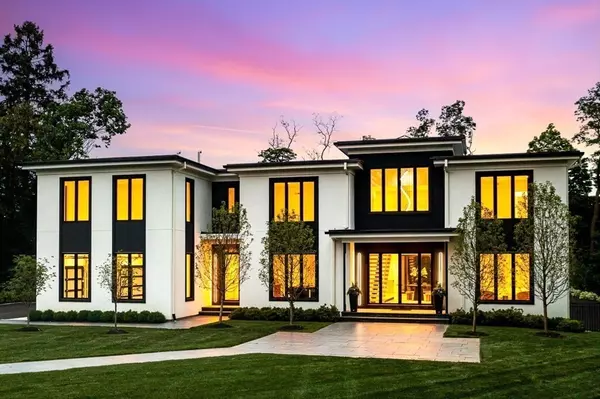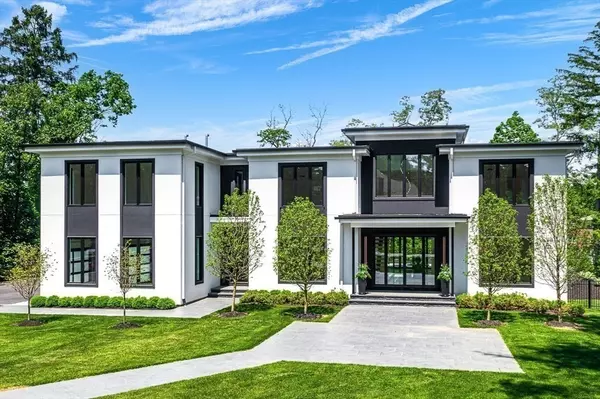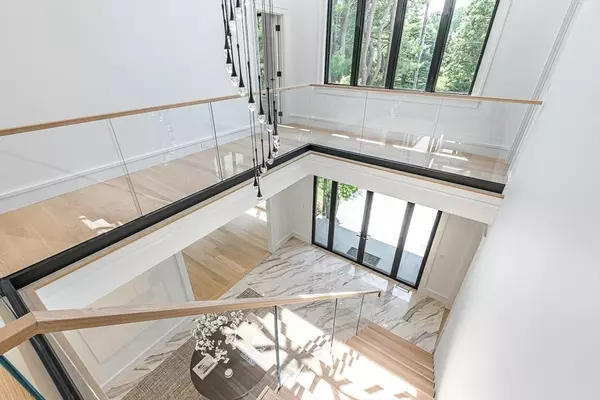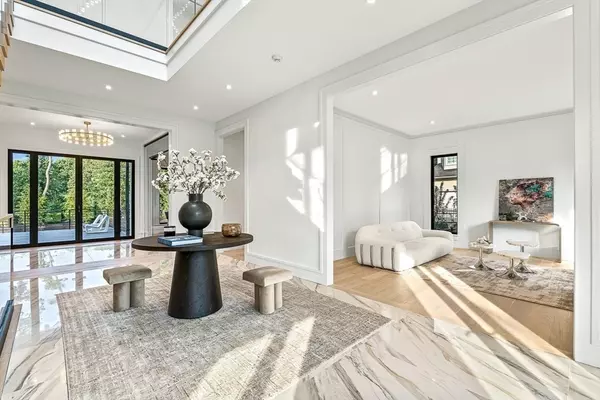5 Beds
5 Baths
6,518 SqFt
5 Beds
5 Baths
6,518 SqFt
Key Details
Property Type Single Family Home
Sub Type Single Family Residence
Listing Status Active
Purchase Type For Sale
Square Footage 6,518 sqft
Price per Sqft $1,288
MLS Listing ID 73248975
Style Contemporary
Bedrooms 5
Full Baths 4
Half Baths 2
HOA Y/N false
Year Built 2023
Annual Tax Amount $41,860
Tax Year 2024
Lot Size 0.750 Acres
Acres 0.75
Property Description
Location
State MA
County Norfolk
Zoning S25
Direction Lyman Road to Cutler Lane
Rooms
Family Room Flooring - Hardwood, Deck - Exterior, Exterior Access, Open Floorplan, Recessed Lighting
Basement Full, Unfinished
Primary Bedroom Level Second
Dining Room Flooring - Hardwood, Recessed Lighting
Kitchen Flooring - Hardwood, Dining Area, Pantry, Kitchen Island, Wet Bar, Deck - Exterior, Exterior Access, Open Floorplan, Recessed Lighting, Wine Chiller, Lighting - Pendant
Interior
Interior Features Recessed Lighting, Closet/Cabinets - Custom Built, Home Office, Mud Room
Heating Central, Forced Air, Radiant, Fireplace(s)
Cooling Central Air
Flooring Tile, Marble, Hardwood, Flooring - Hardwood, Flooring - Stone/Ceramic Tile
Fireplaces Number 2
Fireplaces Type Family Room
Appliance Gas Water Heater, Range, Dishwasher, Refrigerator
Laundry Flooring - Stone/Ceramic Tile, Recessed Lighting, Sink, Second Floor
Exterior
Exterior Feature Deck, Patio, Balcony, Professional Landscaping, Sprinkler System, Fenced Yard
Garage Spaces 3.0
Fence Fenced
Community Features Public Transportation, Shopping, Golf, Medical Facility, Private School, Public School, T-Station
Roof Type Rubber
Total Parking Spaces 4
Garage Yes
Building
Lot Description Cul-De-Sac
Foundation Concrete Perimeter
Sewer Public Sewer
Water Public
Architectural Style Contemporary
Schools
Elementary Schools Heath
Middle Schools Heath
High Schools Brookline
Others
Senior Community false

