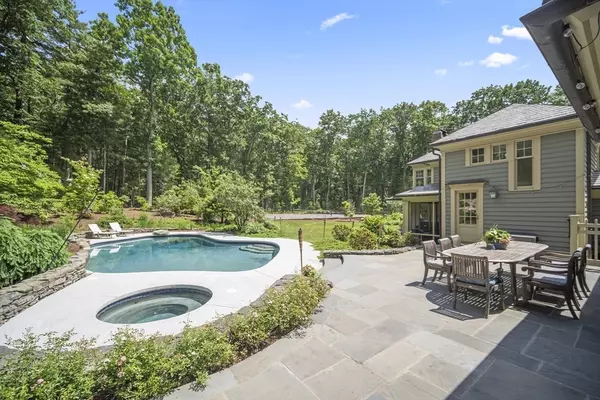6 Beds
6 Baths
7,355 SqFt
6 Beds
6 Baths
7,355 SqFt
Key Details
Property Type Single Family Home
Sub Type Single Family Residence
Listing Status Pending
Purchase Type For Sale
Square Footage 7,355 sqft
Price per Sqft $373
Subdivision Gorgeous Ended Way
MLS Listing ID 73252479
Style Villa,French Colonial
Bedrooms 6
Full Baths 5
Half Baths 2
HOA Y/N false
Year Built 1991
Annual Tax Amount $33,295
Tax Year 2024
Lot Size 2.910 Acres
Acres 2.91
Property Description
Location
State MA
County Middlesex
Zoning RESA
Direction Hudson Road to Goodnow
Rooms
Family Room Cathedral Ceiling(s), Closet/Cabinets - Custom Built, Flooring - Hardwood, Wet Bar, Exterior Access, Open Floorplan
Basement Full, Finished
Primary Bedroom Level Second
Dining Room Coffered Ceiling(s), Flooring - Hardwood, Window(s) - Bay/Bow/Box, Lighting - Overhead
Kitchen Flooring - Stone/Ceramic Tile, Window(s) - Picture, Dining Area, Pantry, Countertops - Stone/Granite/Solid, Countertops - Upgraded, Kitchen Island, Breakfast Bar / Nook, Cabinets - Upgraded, Open Floorplan, Remodeled, Pot Filler Faucet, Wine Chiller, Lighting - Overhead
Interior
Interior Features Closet/Cabinets - Custom Built, Countertops - Stone/Granite/Solid, Countertops - Upgraded, Wet bar, Cathedral Ceiling(s), Open Floorplan, Lighting - Overhead, Bathroom - Full, Closet, Bathroom - Tiled With Tub & Shower, Recessed Lighting, Library, Foyer, Game Room, Loft, Bedroom, Bathroom, Walk-up Attic, Wired for Sound
Heating Forced Air, Natural Gas, Fireplace(s)
Cooling Central Air
Flooring Tile, Carpet, Marble, Hardwood, Flooring - Wood, Flooring - Marble, Flooring - Wall to Wall Carpet, Flooring - Stone/Ceramic Tile
Fireplaces Number 4
Fireplaces Type Family Room, Living Room, Master Bedroom
Appliance Gas Water Heater, Oven, Dishwasher, Microwave, Range, Refrigerator, Freezer, Washer, Dryer
Laundry Closet/Cabinets - Custom Built, Flooring - Stone/Ceramic Tile, Main Level, Lighting - Overhead, First Floor
Exterior
Exterior Feature Porch - Screened, Patio, Covered Patio/Deck, Pool - Inground Heated, Cabana, Rain Gutters, Hot Tub/Spa, Storage, Professional Landscaping, Sprinkler System, Decorative Lighting, Fenced Yard, Garden, Stone Wall, Other
Garage Spaces 3.0
Fence Fenced
Pool Pool - Inground Heated
Community Features Shopping, Park, Stable(s), Medical Facility, Bike Path, Conservation Area
Utilities Available Generator Connection
Roof Type Slate
Total Parking Spaces 10
Garage Yes
Private Pool true
Building
Lot Description Wooded, Level, Steep Slope
Foundation Concrete Perimeter
Sewer Private Sewer
Water Public
Architectural Style Villa, French Colonial
Schools
Elementary Schools Nixon
Middle Schools Curtis
High Schools Lincoln Sudbury
Others
Senior Community false






