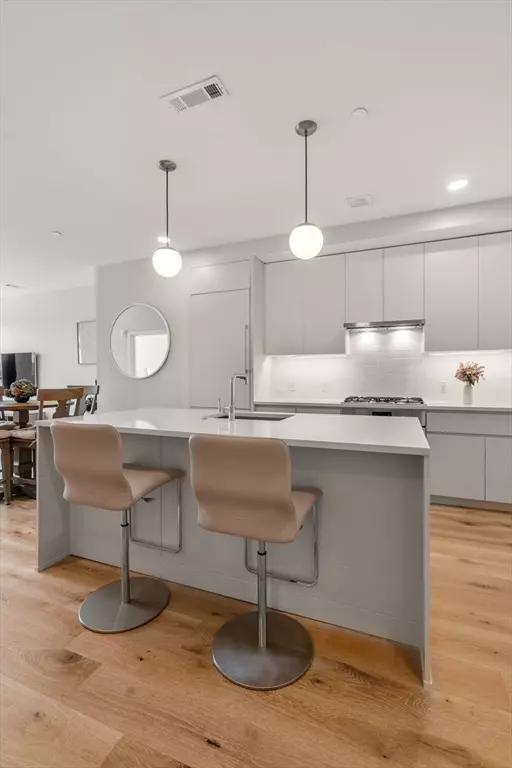1 Bed
1 Bath
838 SqFt
1 Bed
1 Bath
838 SqFt
Key Details
Property Type Condo
Sub Type Condominium
Listing Status Active
Purchase Type For Sale
Square Footage 838 sqft
Price per Sqft $1,044
MLS Listing ID 73283207
Bedrooms 1
Full Baths 1
HOA Fees $859/mo
Year Built 2022
Annual Tax Amount $6,736
Tax Year 2024
Property Description
Location
State MA
County Suffolk
Area Brighton
Zoning CD
Direction Washington Street near Cambridge Street next to St Elizabeth Hospital
Rooms
Basement N
Primary Bedroom Level First
Dining Room Flooring - Wood, Open Floorplan
Kitchen Flooring - Wood, Countertops - Stone/Granite/Solid, Kitchen Island, Open Floorplan, Recessed Lighting, Gas Stove, Lighting - Pendant, Closet - Double
Interior
Heating Forced Air, Natural Gas
Cooling Central Air
Appliance Range, Oven, Dishwasher, Disposal, Microwave, Refrigerator, Freezer, Washer, Dryer, Range Hood
Laundry Laundry Closet, First Floor, In Unit
Exterior
Exterior Feature Balcony
Garage Spaces 1.0
Pool Association, In Ground
Community Features Public Transportation, Shopping, Pool, Tennis Court(s), Park, Walk/Jog Trails, Golf, Medical Facility, Bike Path, Highway Access, House of Worship
Garage Yes
Building
Story 1
Sewer Public Sewer
Water Public
Others
Senior Community false






