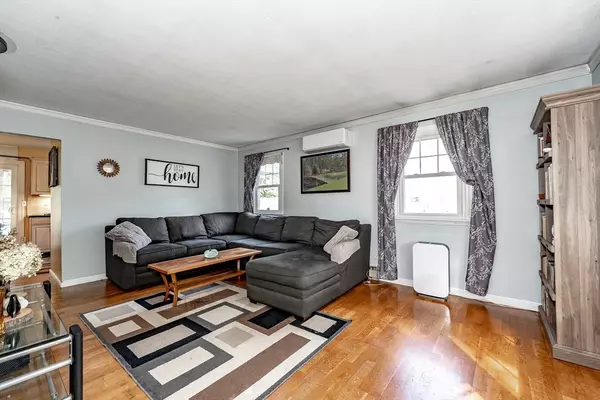3 Beds
1.5 Baths
978 SqFt
3 Beds
1.5 Baths
978 SqFt
Key Details
Property Type Single Family Home
Sub Type Single Family Residence
Listing Status Pending
Purchase Type For Sale
Square Footage 978 sqft
Price per Sqft $362
Subdivision Plains
MLS Listing ID 73296288
Style Ranch
Bedrooms 3
Full Baths 1
Half Baths 1
HOA Y/N false
Year Built 1972
Annual Tax Amount $4,379
Tax Year 2024
Lot Size 0.280 Acres
Acres 0.28
Property Description
Location
State MA
County Hampshire
Zoning R40
Direction Phelps Street to Gula Drive - Use GPS
Rooms
Family Room Bathroom - Half, Flooring - Laminate, Open Floorplan, Lighting - Overhead
Basement Full, Partially Finished, Interior Entry
Primary Bedroom Level First
Dining Room Flooring - Hardwood, Open Floorplan, Slider, Lighting - Overhead
Kitchen Flooring - Wood, Dining Area, Cabinets - Upgraded, Exterior Access, Slider, Lighting - Pendant, Lighting - Overhead
Interior
Interior Features Bathroom - Half, Open Floorplan, Storage, Ceiling Fan(s), Slider, Sun Room
Heating Electric, Ductless
Cooling Ductless
Flooring Wood, Tile, Vinyl, Carpet, Flooring - Vinyl
Appliance Electric Water Heater, Range, Dishwasher, Disposal, Refrigerator, Washer, Dryer
Laundry Electric Dryer Hookup, Walk-in Storage, Washer Hookup, In Basement
Exterior
Exterior Feature Porch - Enclosed, Patio, Rain Gutters, Storage, Screens, Fenced Yard, Garden
Fence Fenced
Community Features Public Transportation, Shopping, Park, Walk/Jog Trails, Private School, Public School, Other
Utilities Available for Electric Range, for Electric Dryer, Washer Hookup
Roof Type Shingle
Total Parking Spaces 2
Garage No
Building
Lot Description Level
Foundation Concrete Perimeter
Sewer Public Sewer
Water Public
Architectural Style Ranch
Schools
Elementary Schools Mountain View
Middle Schools Mountain View
High Schools Ehs
Others
Senior Community false






