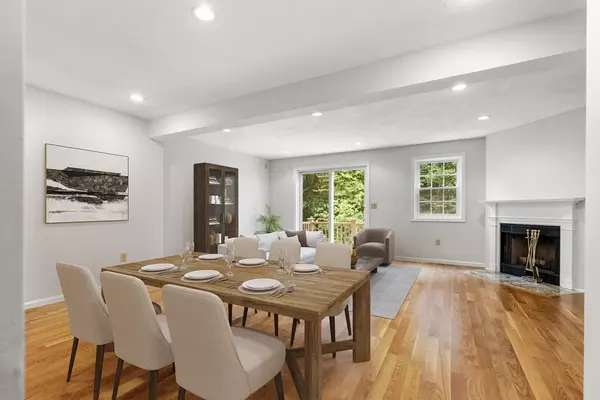2 Beds
1.5 Baths
2,184 SqFt
2 Beds
1.5 Baths
2,184 SqFt
Key Details
Property Type Condo
Sub Type Condominium
Listing Status Pending
Purchase Type For Sale
Square Footage 2,184 sqft
Price per Sqft $267
MLS Listing ID 73297022
Bedrooms 2
Full Baths 1
Half Baths 1
HOA Fees $667/mo
Year Built 1980
Annual Tax Amount $5,328
Tax Year 2024
Property Description
Location
State MA
County Essex
Area South Salem
Zoning RES
Direction Loring Hills Ave to Valiant Way
Rooms
Basement Y
Interior
Interior Features Central Vacuum
Heating Heat Pump, Electric
Cooling Central Air
Flooring Tile, Hardwood
Fireplaces Number 1
Appliance Range, Dishwasher, Disposal, Microwave, Refrigerator, Washer, Dryer
Laundry In Unit
Exterior
Garage Spaces 1.0
Pool Association, In Ground
Community Features Public Transportation, Shopping, Pool, Tennis Court(s), Park, Walk/Jog Trails, Stable(s), Golf, Medical Facility, Laundromat, Bike Path, Conservation Area, Highway Access, House of Worship, Marina, Private School, Public School, T-Station, University
Waterfront Description Beach Front,Ocean,1 to 2 Mile To Beach
Roof Type Shingle
Total Parking Spaces 1
Garage Yes
Building
Story 4
Sewer Public Sewer
Water Public
Schools
High Schools Salem High
Others
Pets Allowed Yes w/ Restrictions
Senior Community false






