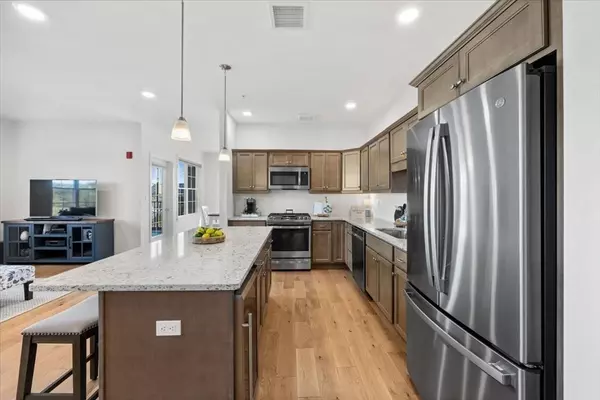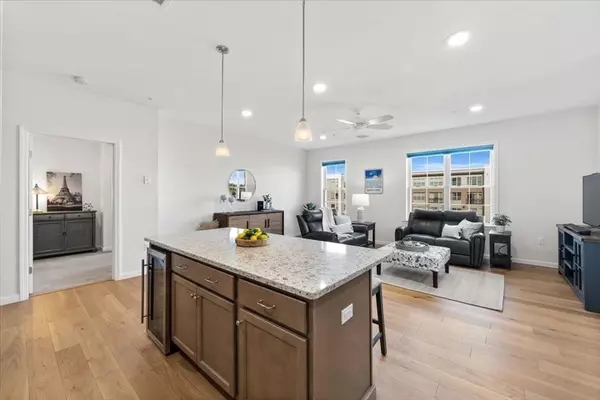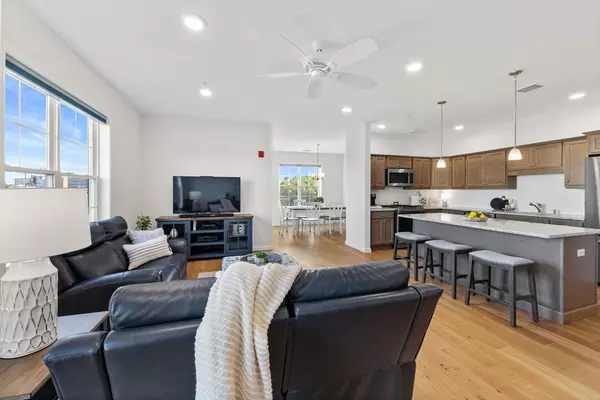2 Beds
2 Baths
1,657 SqFt
2 Beds
2 Baths
1,657 SqFt
Key Details
Property Type Condo
Sub Type Condominium
Listing Status Pending
Purchase Type For Sale
Square Footage 1,657 sqft
Price per Sqft $421
MLS Listing ID 73297245
Bedrooms 2
Full Baths 2
HOA Fees $576/mo
Year Built 2022
Annual Tax Amount $7,659
Tax Year 2024
Property Description
Location
State MA
County Plymouth
Area West Plymouth
Zoning MC
Direction Colony Place to Sawyers Reach. Plaza Way on Right
Rooms
Basement N
Primary Bedroom Level First
Dining Room Flooring - Hardwood, French Doors, Exterior Access, High Speed Internet Hookup, Open Floorplan, Lighting - Overhead
Kitchen Flooring - Hardwood, Pantry, Countertops - Stone/Granite/Solid, Countertops - Upgraded, Kitchen Island, Cabinets - Upgraded, High Speed Internet Hookup, Open Floorplan, Recessed Lighting, Stainless Steel Appliances, Gas Stove, Lighting - Pendant
Interior
Interior Features Den, High Speed Internet, Elevator
Heating Forced Air, Natural Gas
Cooling Central Air
Flooring Wood, Tile, Carpet
Appliance Range, Dishwasher, Disposal, Microwave, Refrigerator, Washer, Dryer, Plumbed For Ice Maker
Laundry Flooring - Stone/Ceramic Tile, Electric Dryer Hookup, First Floor, In Unit, Washer Hookup
Exterior
Exterior Feature Porch - Screened
Garage Spaces 2.0
Pool Association, In Ground, Heated
Community Features Public Transportation, Shopping, Pool, Park, Walk/Jog Trails, Bike Path, Conservation Area, Highway Access, Public School, Adult Community
Utilities Available for Gas Range, for Gas Oven, for Electric Dryer, Washer Hookup, Icemaker Connection
Roof Type Shingle
Total Parking Spaces 2
Garage Yes
Building
Story 1
Sewer Public Sewer
Water Public
Others
Pets Allowed Yes
Senior Community true






