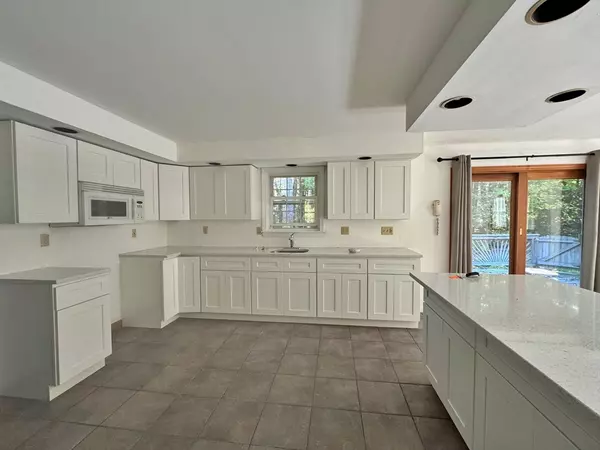4 Beds
2 Baths
1,840 SqFt
4 Beds
2 Baths
1,840 SqFt
Key Details
Property Type Single Family Home
Sub Type Single Family Residence
Listing Status Active
Purchase Type For Sale
Square Footage 1,840 sqft
Price per Sqft $249
MLS Listing ID 73301373
Style Cape
Bedrooms 4
Full Baths 2
HOA Y/N false
Year Built 1995
Annual Tax Amount $4,764
Tax Year 2024
Lot Size 1.290 Acres
Acres 1.29
Property Description
Location
State MA
County Franklin
Direction Use GPS
Rooms
Basement Full
Interior
Interior Features Walk-up Attic
Heating Forced Air, Baseboard, Oil
Cooling Window Unit(s)
Flooring Tile, Vinyl
Fireplaces Number 2
Appliance Electric Water Heater
Laundry Electric Dryer Hookup, Washer Hookup
Exterior
Exterior Feature Deck
Garage Spaces 4.0
Utilities Available for Electric Range, for Electric Oven, for Electric Dryer, Washer Hookup
Roof Type Shingle
Total Parking Spaces 6
Garage Yes
Building
Lot Description Corner Lot, Wooded
Foundation Concrete Perimeter
Sewer Private Sewer
Water Private
Architectural Style Cape
Others
Senior Community false






