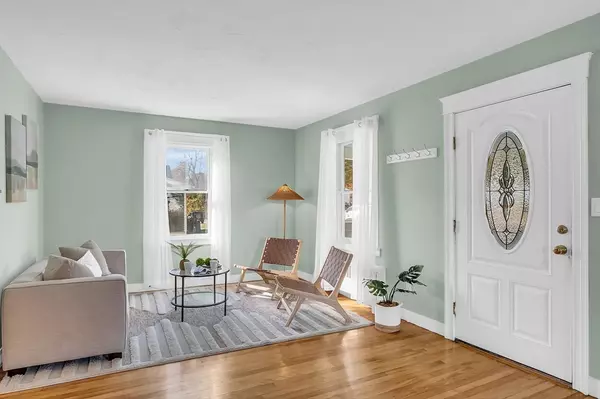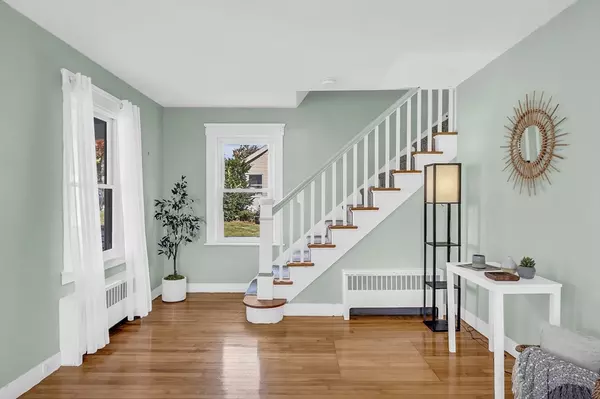4 Beds
2 Baths
1,896 SqFt
4 Beds
2 Baths
1,896 SqFt
Key Details
Property Type Single Family Home
Sub Type Single Family Residence
Listing Status Pending
Purchase Type For Sale
Square Footage 1,896 sqft
Price per Sqft $250
MLS Listing ID 73302802
Style Colonial
Bedrooms 4
Full Baths 2
HOA Y/N false
Year Built 1923
Annual Tax Amount $4,670
Tax Year 2024
Lot Size 1.330 Acres
Acres 1.33
Property Description
Location
State MA
County Worcester
Zoning RS-7
Direction Use GPS.
Rooms
Family Room Wood / Coal / Pellet Stove, Flooring - Hardwood, Exterior Access, Slider
Basement Full, Walk-Out Access
Primary Bedroom Level Second
Dining Room Flooring - Hardwood
Kitchen Flooring - Hardwood, Kitchen Island
Interior
Heating Baseboard
Cooling None
Flooring Wood, Tile, Carpet, Hardwood
Fireplaces Number 2
Appliance Range, Dishwasher, Refrigerator, Washer, Dryer
Laundry In Basement
Exterior
Exterior Feature Porch, Deck - Composite, Storage, Decorative Lighting
Garage Spaces 1.0
Roof Type Shingle,Metal
Total Parking Spaces 2
Garage Yes
Building
Lot Description Cleared, Gentle Sloping
Foundation Concrete Perimeter, Stone
Sewer Public Sewer
Water Public
Architectural Style Colonial
Schools
Elementary Schools Norback
Middle Schools Burncoat
High Schools Burncoat
Others
Senior Community false






