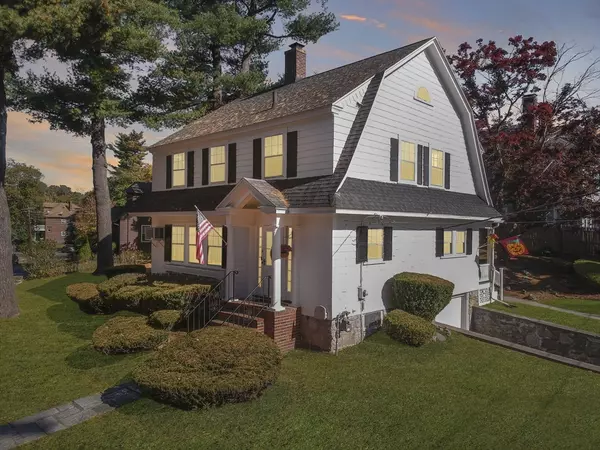3 Beds
1 Bath
1,876 SqFt
3 Beds
1 Bath
1,876 SqFt
Key Details
Property Type Single Family Home
Sub Type Single Family Residence
Listing Status Active
Purchase Type For Sale
Square Footage 1,876 sqft
Price per Sqft $319
MLS Listing ID 73304671
Style Colonial
Bedrooms 3
Full Baths 1
HOA Y/N false
Year Built 1938
Annual Tax Amount $5,103
Tax Year 2024
Lot Size 9,583 Sqft
Acres 0.22
Property Description
Location
State MA
County Essex
Zoning res
Direction Off East St
Rooms
Basement Full
Primary Bedroom Level Second
Interior
Interior Features Den, Walk-up Attic
Heating Steam, Natural Gas
Cooling None
Flooring Hardwood
Fireplaces Number 1
Appliance Gas Water Heater, Range, Dishwasher, Refrigerator, Washer, Dryer
Exterior
Exterior Feature Patio, Screens
Garage Spaces 1.0
Community Features Public Transportation, Shopping, Park, Golf, Medical Facility, Highway Access, Public School
Utilities Available for Gas Range
Roof Type Shingle
Total Parking Spaces 4
Garage Yes
Building
Lot Description Corner Lot
Foundation Stone
Sewer Public Sewer
Water Public
Architectural Style Colonial
Schools
Elementary Schools Tenney
Middle Schools Tenney
High Schools Mhs
Others
Senior Community false






