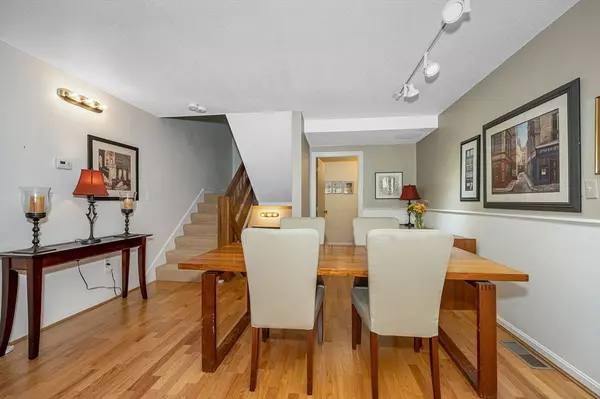1 Bed
1.5 Baths
1,049 SqFt
1 Bed
1.5 Baths
1,049 SqFt
Key Details
Property Type Condo
Sub Type Condominium
Listing Status Pending
Purchase Type For Sale
Square Footage 1,049 sqft
Price per Sqft $414
MLS Listing ID 73305755
Bedrooms 1
Full Baths 1
Half Baths 1
HOA Fees $322/mo
Year Built 1986
Annual Tax Amount $4,477
Tax Year 2024
Property Description
Location
State MA
County Essex
Zoning Res
Direction Traders Way to Whalers Lane to Majestic Way
Rooms
Basement N
Primary Bedroom Level Second
Dining Room Flooring - Hardwood
Kitchen Flooring - Hardwood, Countertops - Stone/Granite/Solid, Stainless Steel Appliances
Interior
Interior Features Closet, Entrance Foyer
Heating Forced Air, Natural Gas
Cooling Central Air
Flooring Wood, Tile, Carpet, Flooring - Stone/Ceramic Tile
Fireplaces Number 1
Fireplaces Type Living Room
Appliance Range, Dishwasher, Microwave, Refrigerator, Washer, Dryer
Laundry In Basement, In Unit
Exterior
Exterior Feature Porch
Garage Spaces 1.0
Community Features Public Transportation, Shopping, Park, Walk/Jog Trails, Highway Access, House of Worship, Private School, Public School, University
Roof Type Shingle
Total Parking Spaces 1
Garage Yes
Building
Story 2
Sewer Public Sewer
Water Public
Schools
Elementary Schools Horace Mann
Middle Schools Collins Middle
High Schools Salem High
Others
Pets Allowed Yes w/ Restrictions
Senior Community false






