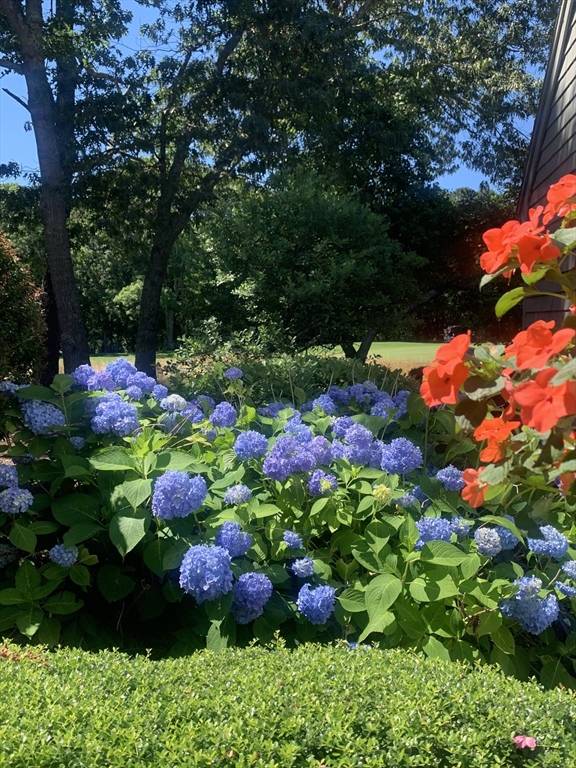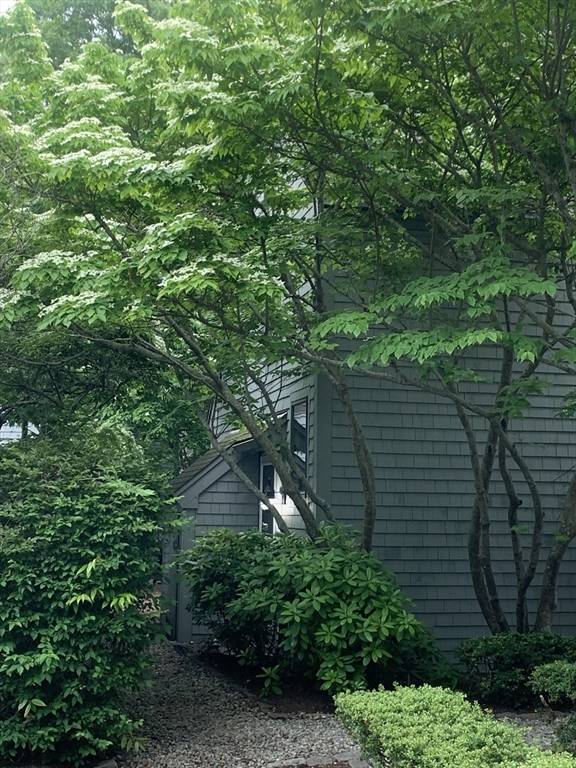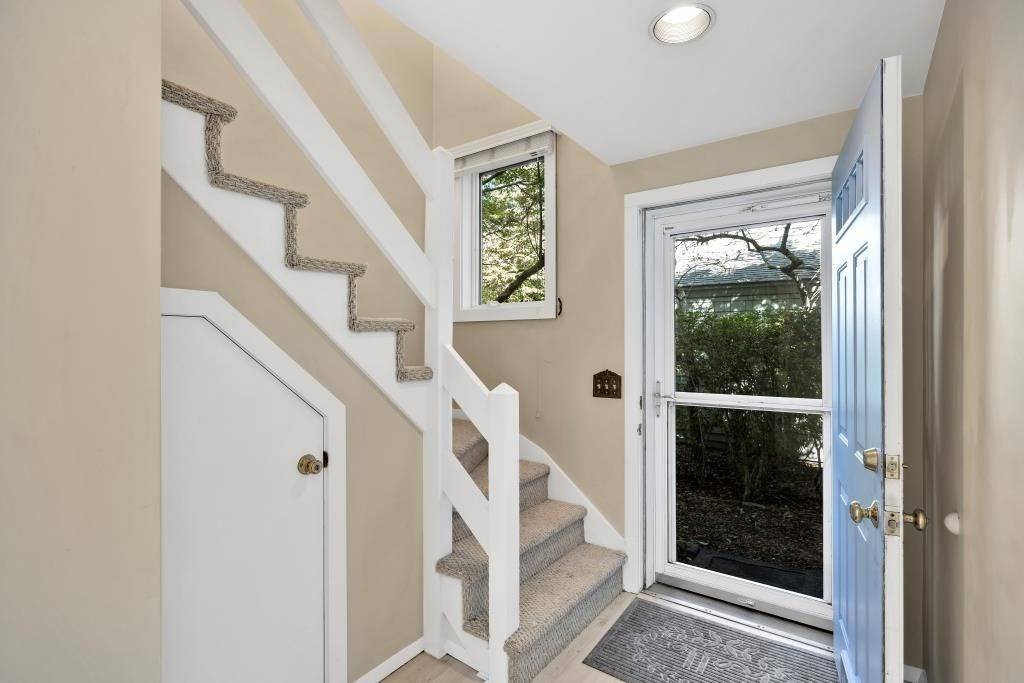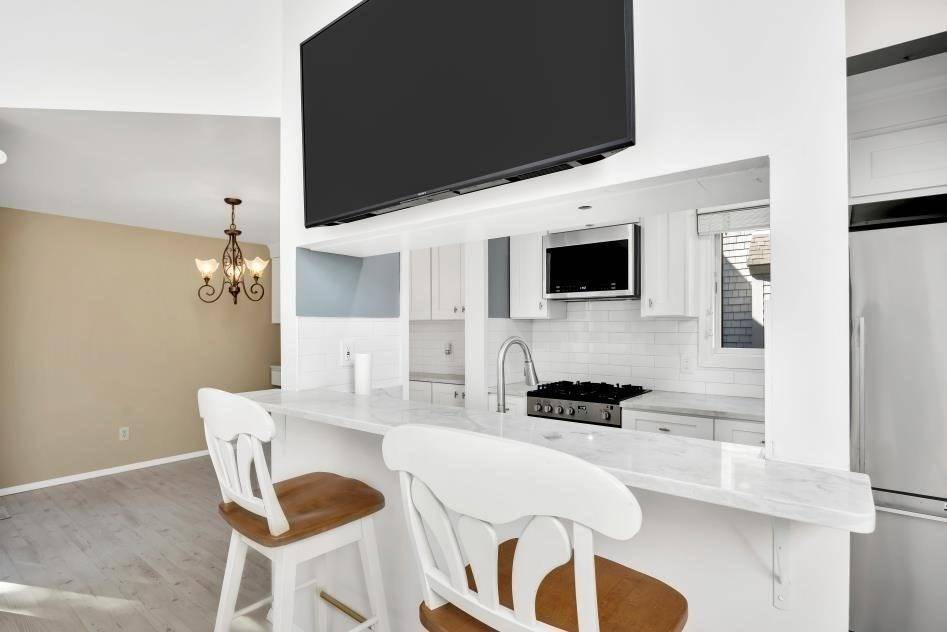2 Beds
2 Baths
1,034 SqFt
2 Beds
2 Baths
1,034 SqFt
Key Details
Property Type Condo
Sub Type Condominium
Listing Status Active
Purchase Type For Sale
Square Footage 1,034 sqft
Price per Sqft $521
MLS Listing ID 73306782
Bedrooms 2
Full Baths 2
HOA Fees $534/mo
Year Built 1983
Annual Tax Amount $3,118
Tax Year 2024
Property Sub-Type Condominium
Property Description
Location
State MA
County Barnstable
Area New Seabury
Zoning R3
Direction Walton Heath to Fairway to rt.on Mid Iron to end left and left to last building on left
Rooms
Basement N
Primary Bedroom Level Main, First
Dining Room Cathedral Ceiling(s), Closet/Cabinets - Custom Built, Flooring - Laminate, Exterior Access, Open Floorplan, Remodeled, Slider, Lighting - Overhead
Kitchen Countertops - Stone/Granite/Solid, Countertops - Upgraded, Breakfast Bar / Nook, Open Floorplan, Recessed Lighting, Remodeled, Stainless Steel Appliances
Interior
Interior Features Internet Available - Unknown
Heating Forced Air, Natural Gas
Cooling Central Air
Flooring Tile, Carpet, Wood Laminate
Appliance Range, Dishwasher, Microwave, Refrigerator, Washer, Dryer, ENERGY STAR Qualified Refrigerator
Laundry Laundry Closet, Main Level, First Floor, In Unit, Electric Dryer Hookup, Washer Hookup
Exterior
Exterior Feature Patio, Storage, Screens, Rain Gutters, Professional Landscaping, Other
Pool Association, In Ground
Community Features Pool, Tennis Court(s), Walk/Jog Trails, Golf, Conservation Area, Marina
Utilities Available for Gas Range, for Electric Oven, for Electric Dryer, Washer Hookup
Waterfront Description Beach Front,Beach Access,Ocean,1/2 to 1 Mile To Beach,Beach Ownership(Private,Public)
Roof Type Shingle
Total Parking Spaces 2
Garage No
Building
Story 2
Sewer Inspection Required for Sale
Water Public
Others
Pets Allowed Yes
Senior Community false






