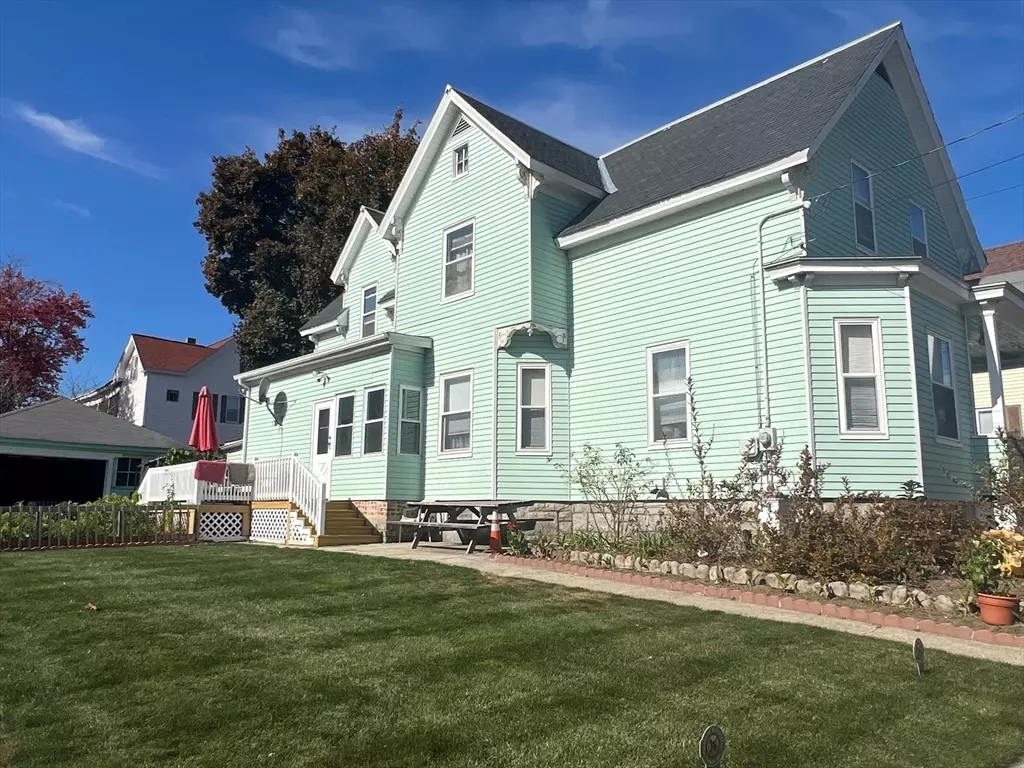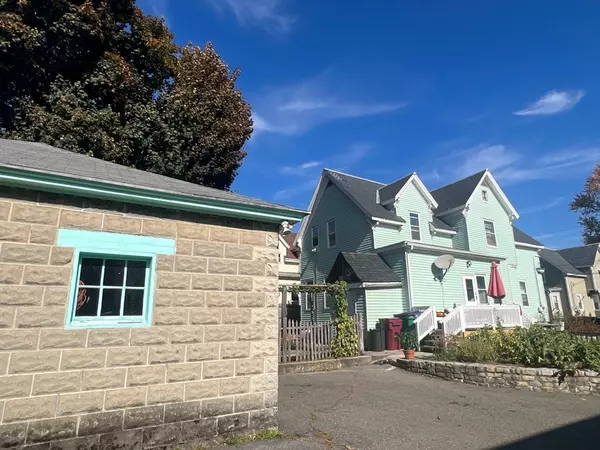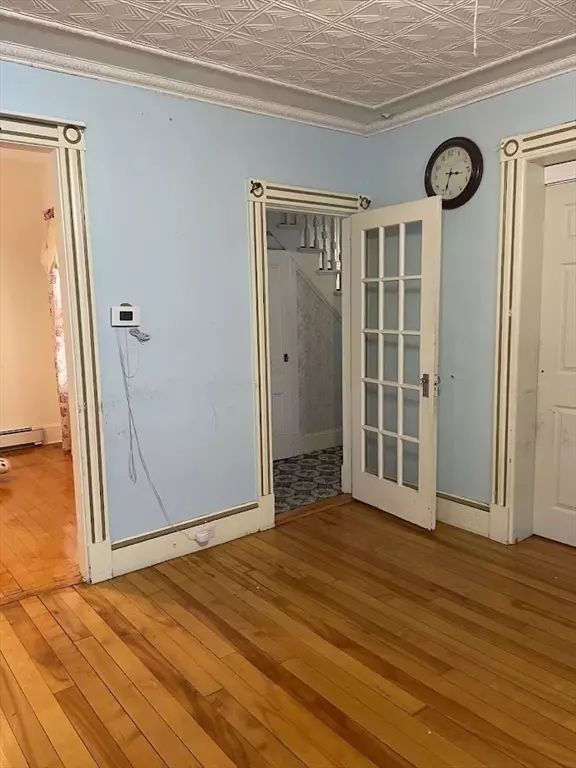4 Beds
2 Baths
1,840 SqFt
4 Beds
2 Baths
1,840 SqFt
Key Details
Property Type Single Family Home
Sub Type Single Family Residence
Listing Status Active
Purchase Type For Sale
Square Footage 1,840 sqft
Price per Sqft $325
MLS Listing ID 73307558
Style Queen Anne
Bedrooms 4
Full Baths 2
HOA Y/N false
Year Built 1890
Annual Tax Amount $5,407
Tax Year 2024
Lot Size 6,969 Sqft
Acres 0.16
Property Description
Location
State MA
County Middlesex
Zoning TTF
Direction Stevens Street to Pine Street and Into WARWICK STREET
Rooms
Family Room Flooring - Hardwood
Basement Unfinished
Primary Bedroom Level First
Dining Room Flooring - Hardwood
Kitchen Pantry
Interior
Interior Features Mud Room
Heating Steam, Natural Gas
Cooling Window Unit(s), None
Flooring Tile, Laminate, Hardwood, Flooring - Stone/Ceramic Tile
Appliance Tankless Water Heater, Range, Refrigerator, Freezer, Washer, Dryer
Laundry Dryer Hookup - Gas, Washer Hookup, Flooring - Stone/Ceramic Tile, First Floor, Electric Dryer Hookup
Exterior
Exterior Feature Porch, Porch - Enclosed, Deck - Wood, Patio, Rain Gutters, Fenced Yard, Garden
Garage Spaces 1.0
Fence Fenced
Community Features Public Transportation, Shopping, Park, Medical Facility, Laundromat, Highway Access, Public School, T-Station, University
Utilities Available for Gas Range, for Gas Oven, for Electric Dryer, Washer Hookup
Roof Type Slate
Total Parking Spaces 2
Garage Yes
Building
Lot Description Easements
Foundation Block
Sewer Public Sewer
Water Public
Architectural Style Queen Anne
Schools
Elementary Schools Bailey
Middle Schools James S.Daley
High Schools Lowell High
Others
Senior Community false






