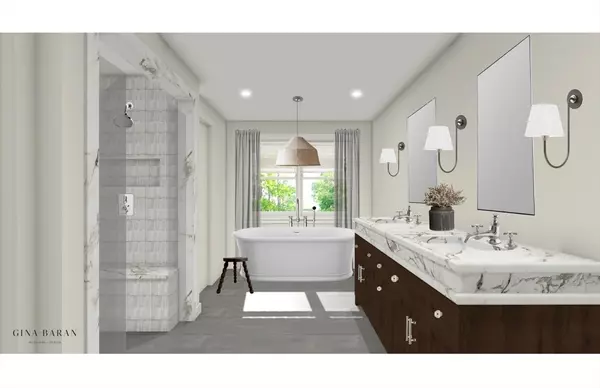6 Beds
6.5 Baths
6,070 SqFt
6 Beds
6.5 Baths
6,070 SqFt
Key Details
Property Type Single Family Home
Sub Type Single Family Residence
Listing Status Pending
Purchase Type For Sale
Square Footage 6,070 sqft
Price per Sqft $724
Subdivision South End
MLS Listing ID 73307601
Style Colonial,Contemporary
Bedrooms 6
Full Baths 6
Half Baths 1
HOA Y/N false
Year Built 2024
Annual Tax Amount $35,000
Tax Year 2025
Lot Size 0.290 Acres
Acres 0.29
Property Description
Location
State MA
County Essex
Area Joppa
Zoning res
Direction GPS sign on property
Rooms
Basement Full, Partially Finished, Unfinished
Primary Bedroom Level Second
Interior
Interior Features Bathroom, Foyer, Mud Room, Inlaw Apt.
Heating Central, Forced Air
Cooling Central Air
Flooring Wood, Tile
Appliance Gas Water Heater, Tankless Water Heater, Range, Dishwasher, Disposal, Microwave, Refrigerator, Washer, Dryer, Plumbed For Ice Maker
Laundry First Floor, Electric Dryer Hookup, Washer Hookup
Exterior
Exterior Feature Porch, Deck - Roof, Patio, Balcony, Pool - Inground, Rain Gutters, Storage, Professional Landscaping, Decorative Lighting, Fenced Yard
Garage Spaces 2.0
Fence Fenced/Enclosed, Fenced
Pool In Ground
Community Features Public Transportation, Shopping, Pool, Tennis Court(s), Park, Walk/Jog Trails, Stable(s), Golf, Medical Facility, Bike Path, Conservation Area, Highway Access, House of Worship, Marina, Private School, Public School, T-Station
Utilities Available for Gas Range, for Gas Oven, for Electric Dryer, Washer Hookup, Icemaker Connection
Waterfront Description Beach Front,Ocean,1 to 2 Mile To Beach,Beach Ownership(Public)
Roof Type Shingle
Total Parking Spaces 3
Garage Yes
Private Pool true
Building
Lot Description Corner Lot, Level
Foundation Concrete Perimeter
Sewer Public Sewer
Water Public
Architectural Style Colonial, Contemporary
Schools
Elementary Schools Newburyport
Middle Schools Newburyport
High Schools Newburyport
Others
Senior Community false
Acceptable Financing Delayed Occupancy
Listing Terms Delayed Occupancy






