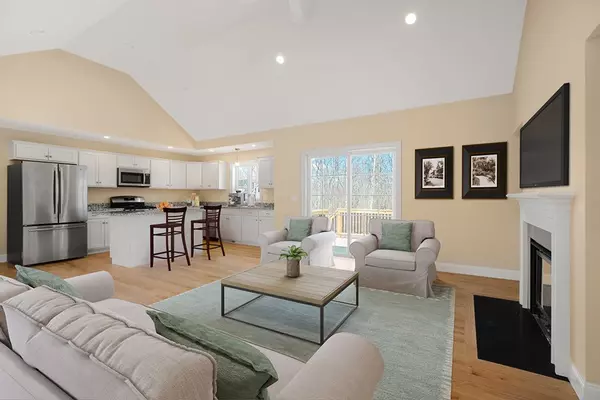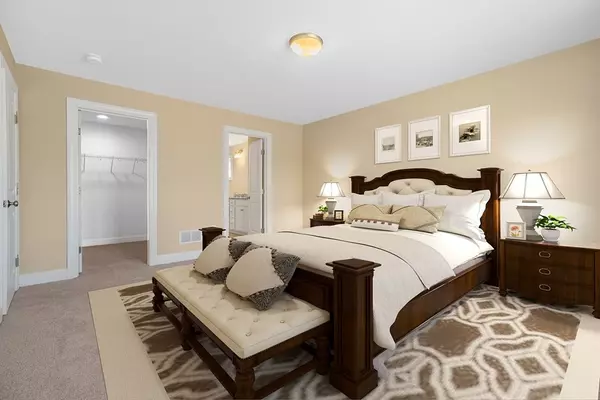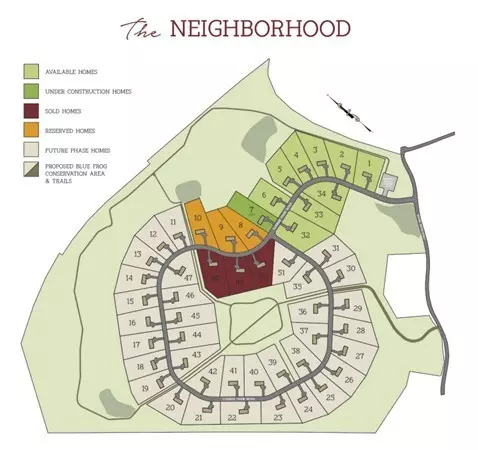3 Beds
2 Baths
1,800 SqFt
3 Beds
2 Baths
1,800 SqFt
Key Details
Property Type Single Family Home
Sub Type Single Family Residence
Listing Status Active
Purchase Type For Sale
Square Footage 1,800 sqft
Price per Sqft $430
MLS Listing ID 73309375
Style Ranch
Bedrooms 3
Full Baths 2
HOA Y/N false
Year Built 2025
Tax Year 2024
Lot Size 0.960 Acres
Acres 0.96
Property Description
Location
State MA
County Worcester
Zoning Res
Direction Hwy 146 Exit 2 - West on Chocolog Road to Ironstone Estates GPS 255 Chocolog
Rooms
Family Room Flooring - Hardwood
Basement Full, Walk-Out Access
Primary Bedroom Level First
Dining Room Flooring - Hardwood
Kitchen Flooring - Hardwood
Interior
Interior Features Entrance Foyer
Heating Forced Air, Propane
Cooling Central Air
Flooring Wood, Tile, Carpet
Fireplaces Number 1
Appliance Water Heater
Laundry First Floor
Exterior
Exterior Feature Deck
Garage Spaces 2.0
Community Features Conservation Area, Highway Access, Public School
Utilities Available for Gas Range
Roof Type Shingle
Total Parking Spaces 4
Garage Yes
Building
Lot Description Wooded
Foundation Concrete Perimeter
Sewer Private Sewer
Water Private
Architectural Style Ranch
Schools
Elementary Schools The Whitin
Middle Schools The Taft
Others
Senior Community false
Acceptable Financing Contract
Listing Terms Contract






