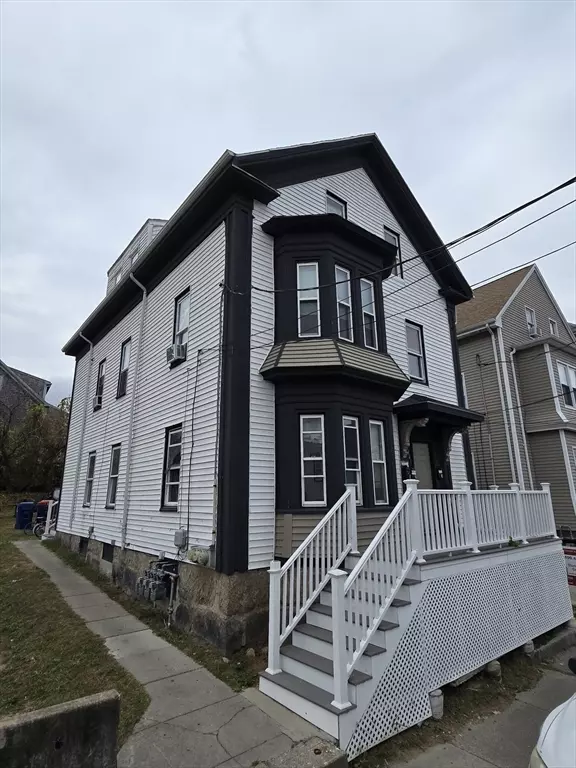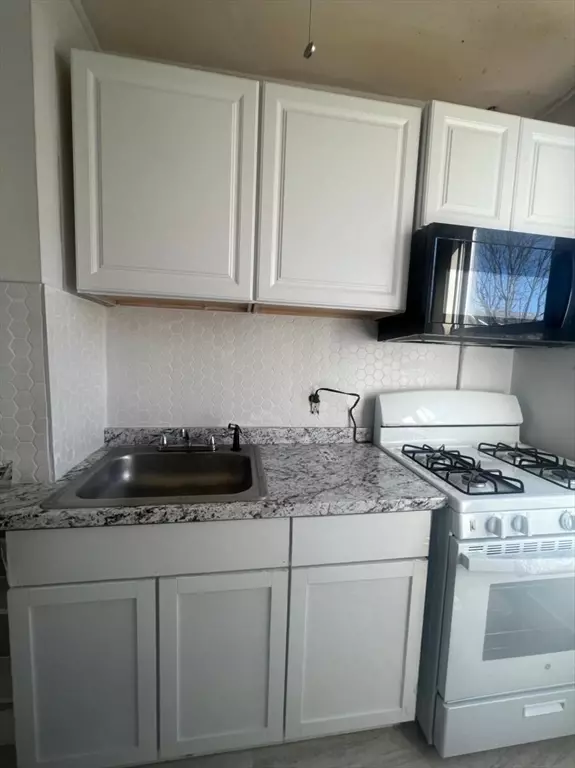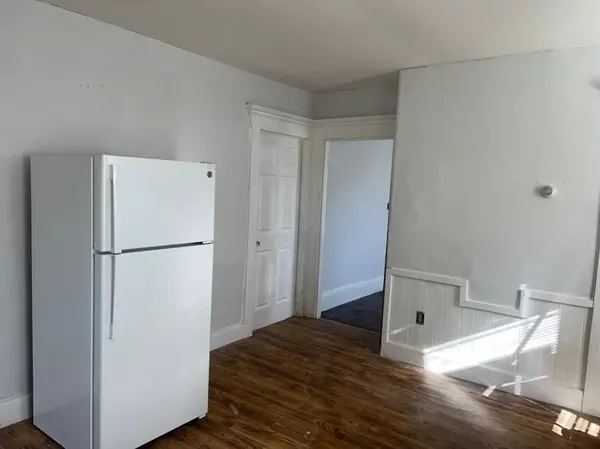5 Beds
3 Baths
2,212 SqFt
5 Beds
3 Baths
2,212 SqFt
Key Details
Property Type Multi-Family
Sub Type 3 Family
Listing Status Pending
Purchase Type For Sale
Square Footage 2,212 sqft
Price per Sqft $225
MLS Listing ID 73310466
Bedrooms 5
Full Baths 3
Year Built 1882
Annual Tax Amount $3,890
Tax Year 2024
Lot Size 2,178 Sqft
Acres 0.05
Property Description
Location
State MA
County Bristol
Zoning MUB
Direction County St to Weld St to Pleasant St
Rooms
Basement Full
Interior
Interior Features Bathroom With Tub & Shower, Living Room, Dining Room, Kitchen
Heating Baseboard, Space Heater
Cooling None
Flooring Tile, Laminate, Hardwood
Appliance Range, Refrigerator
Laundry Electric Dryer Hookup, Washer Hookup
Exterior
Exterior Feature Rain Gutters
Community Features Public Transportation, Shopping, Park, Medical Facility, Laundromat, Highway Access, House of Worship, Public School, T-Station
Utilities Available for Gas Range, for Electric Dryer, Washer Hookup
Waterfront Description Beach Front,Harbor,1 to 2 Mile To Beach
Roof Type Shingle
Garage No
Building
Lot Description Level
Story 6
Foundation Stone
Sewer Public Sewer
Water Public
Others
Senior Community false
Acceptable Financing Contract
Listing Terms Contract






