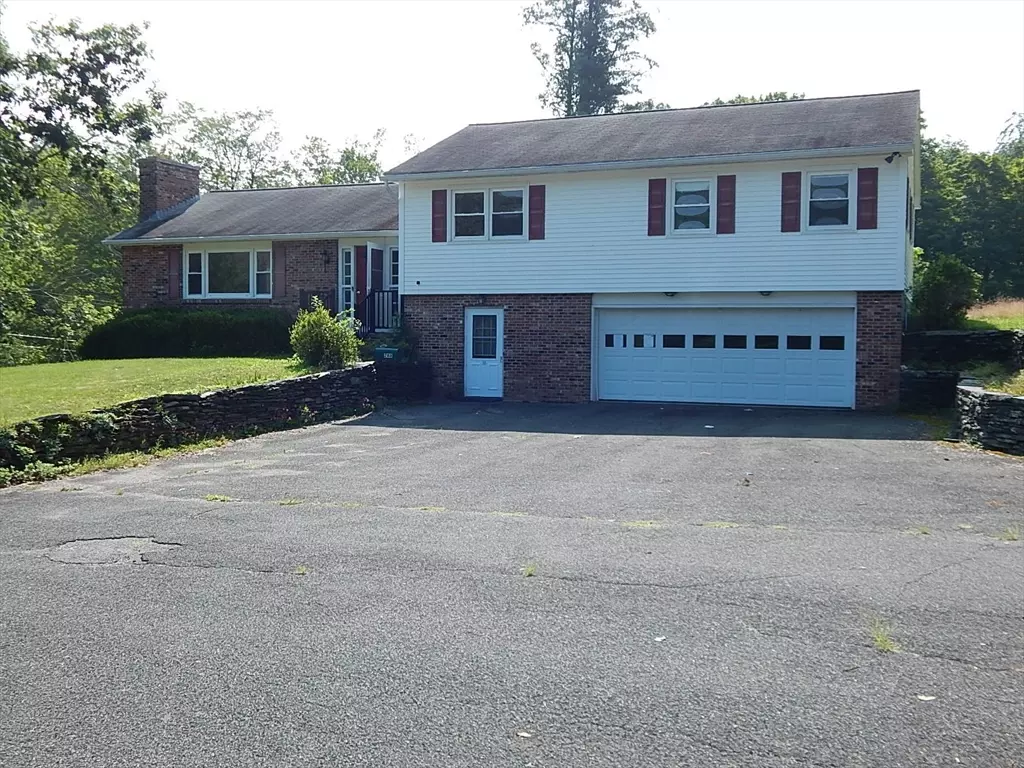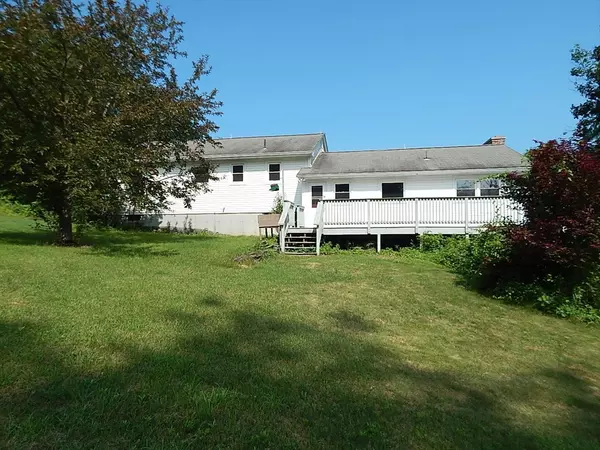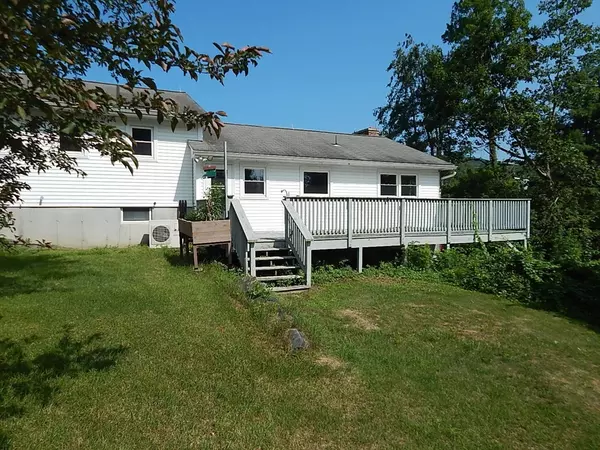3 Beds
3 Baths
1,848 SqFt
3 Beds
3 Baths
1,848 SqFt
Key Details
Property Type Single Family Home
Sub Type Single Family Residence
Listing Status Pending
Purchase Type For Sale
Square Footage 1,848 sqft
Price per Sqft $214
MLS Listing ID 73310972
Style Raised Ranch,Split Entry
Bedrooms 3
Full Baths 3
HOA Y/N false
Year Built 1969
Annual Tax Amount $5,448
Tax Year 2024
Lot Size 2.800 Acres
Acres 2.8
Property Description
Location
State MA
County Franklin
Zoning 1A
Direction Rt. 116 to Conway Center, Shelburne Falls Rd. to Bardwells Ferry Rd. to Reeds Bridge Rd. to Truce Rd
Rooms
Basement Full, Partially Finished, Walk-Out Access, Interior Entry, Garage Access, Concrete
Primary Bedroom Level Second
Dining Room Flooring - Wood
Interior
Interior Features Central Vacuum
Heating Baseboard, Oil, Wood, Ductless
Cooling Ductless
Flooring Wood, Tile, Vinyl, Carpet
Fireplaces Number 2
Fireplaces Type Living Room
Appliance Water Heater
Laundry In Basement, Gas Dryer Hookup, Washer Hookup
Exterior
Exterior Feature Deck - Wood
Garage Spaces 3.0
Utilities Available for Electric Range, for Gas Dryer, Washer Hookup, Generator Connection
Roof Type Shingle
Total Parking Spaces 3
Garage Yes
Building
Foundation Concrete Perimeter
Sewer Private Sewer
Water Private
Architectural Style Raised Ranch, Split Entry
Others
Senior Community false
Special Listing Condition Real Estate Owned






