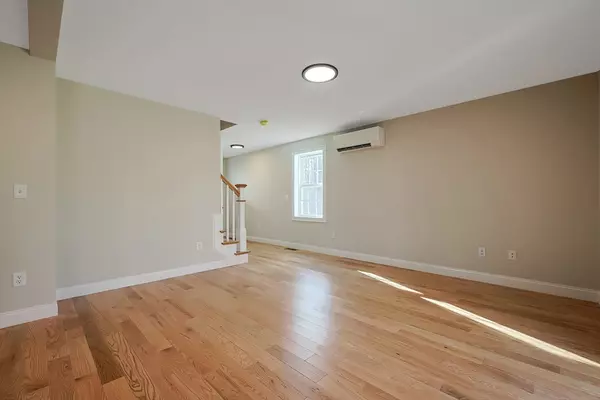3 Beds
2.5 Baths
1,632 SqFt
3 Beds
2.5 Baths
1,632 SqFt
Key Details
Property Type Condo
Sub Type Condominium
Listing Status Active Under Contract
Purchase Type For Sale
Square Footage 1,632 sqft
Price per Sqft $321
MLS Listing ID 73312380
Bedrooms 3
Full Baths 2
Half Baths 1
HOA Fees $100/mo
Year Built 2024
Tax Year 2024
Property Description
Location
State MA
County Worcester
Zoning RA
Direction Mass Ave is Route 2A
Rooms
Basement Y
Primary Bedroom Level Second
Dining Room Cathedral Ceiling(s), Flooring - Hardwood
Kitchen Flooring - Hardwood, Open Floorplan, Stainless Steel Appliances
Interior
Heating Electric, Ductless
Cooling Central Air, Ductless
Flooring Tile, Carpet, Hardwood
Laundry Second Floor, In Unit, Electric Dryer Hookup
Exterior
Exterior Feature Patio
Garage Spaces 2.0
Community Features Shopping, Walk/Jog Trails, Golf, Medical Facility, Conservation Area, Private School, Public School, University
Utilities Available for Electric Range, for Electric Dryer
Roof Type Shingle
Total Parking Spaces 3
Garage Yes
Building
Story 2
Sewer Public Sewer
Water Public
Others
Pets Allowed Yes
Senior Community false






