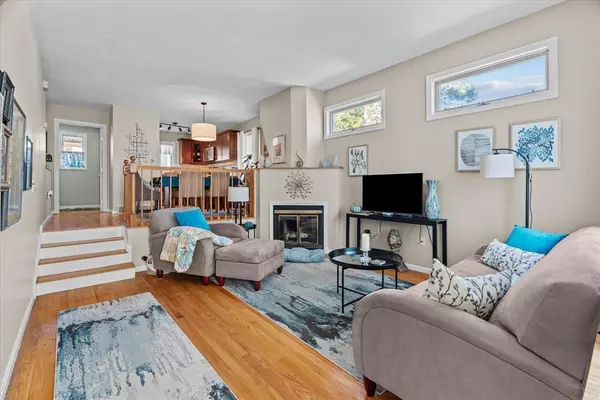2 Beds
1.5 Baths
1,782 SqFt
2 Beds
1.5 Baths
1,782 SqFt
Key Details
Property Type Condo
Sub Type Condominium
Listing Status Active Under Contract
Purchase Type For Sale
Square Footage 1,782 sqft
Price per Sqft $278
MLS Listing ID 73311695
Bedrooms 2
Full Baths 1
Half Baths 1
HOA Fees $480/mo
Year Built 1988
Annual Tax Amount $4,788
Tax Year 2024
Lot Size 1.240 Acres
Acres 1.24
Property Description
Location
State MA
County Essex
Area Diamond District
Zoning R2
Direction Ocean Street to Wave Street to Ocean Ave
Rooms
Family Room Flooring - Vinyl
Basement Y
Primary Bedroom Level Second
Dining Room Flooring - Hardwood, Lighting - Overhead
Kitchen Flooring - Wood, Cabinets - Upgraded, Open Floorplan, Remodeled, Stainless Steel Appliances
Interior
Interior Features High Speed Internet
Heating Forced Air, Natural Gas
Cooling Central Air
Flooring Wood, Vinyl, Carpet, Stone / Slate, Vinyl / VCT
Fireplaces Number 1
Fireplaces Type Living Room
Appliance Range, Dishwasher, Disposal, Microwave, Refrigerator, Washer, Dryer
Laundry Second Floor, In Unit, Gas Dryer Hookup, Washer Hookup
Exterior
Exterior Feature Deck, Screens, Professional Landscaping
Garage Spaces 1.0
Community Features Public Transportation, Shopping, Park, Walk/Jog Trails, Medical Facility, Bike Path, Public School, T-Station
Utilities Available for Gas Range, for Gas Dryer, Washer Hookup
Waterfront Description Beach Front,Ocean,Direct Access,Walk to,0 to 1/10 Mile To Beach,Beach Ownership(Public)
Roof Type Shingle
Total Parking Spaces 1
Garage Yes
Building
Story 3
Sewer Public Sewer
Water Public
Schools
Elementary Schools Harrington
Middle Schools Marshall
High Schools Lynn
Others
Pets Allowed Yes w/ Restrictions
Senior Community false






