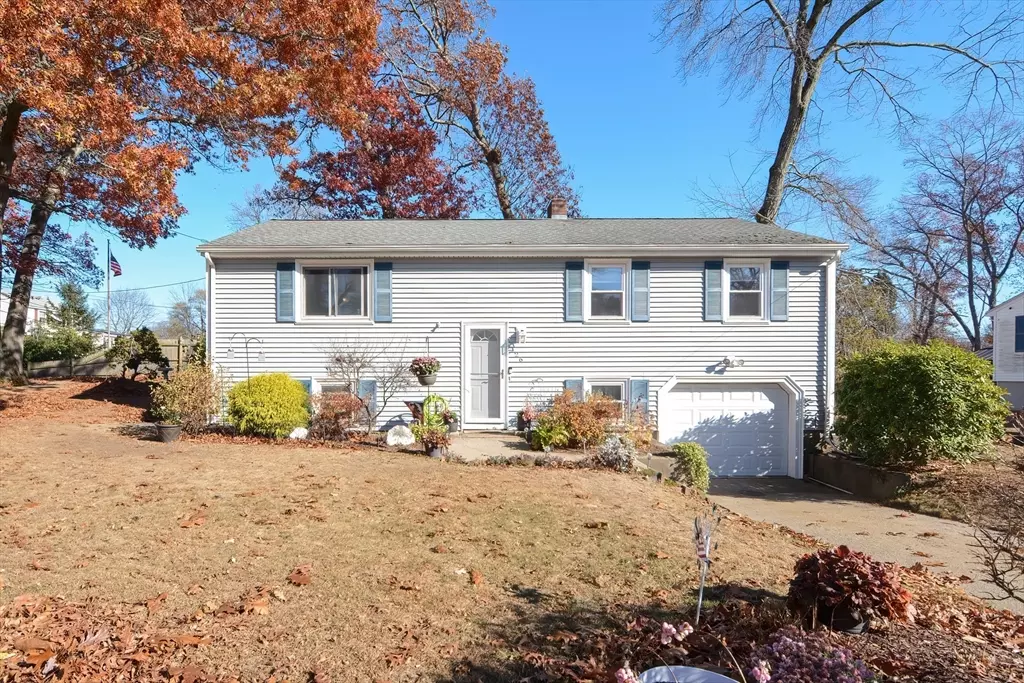4 Beds
2 Baths
1,228 SqFt
4 Beds
2 Baths
1,228 SqFt
Key Details
Property Type Single Family Home
Sub Type Single Family Residence
Listing Status Active Under Contract
Purchase Type For Sale
Square Footage 1,228 sqft
Price per Sqft $390
MLS Listing ID 73312687
Style Raised Ranch,Split Entry
Bedrooms 4
Full Baths 2
HOA Y/N false
Year Built 1975
Annual Tax Amount $4,393
Tax Year 2024
Lot Size 6,969 Sqft
Acres 0.16
Property Description
Location
State MA
County Bristol
Zoning RES
Direction From RTE 1 south, right on Carleton St, left on booth. Property on your right hand side.
Rooms
Family Room Flooring - Wood
Basement Partial, Finished
Primary Bedroom Level First
Kitchen Flooring - Stone/Ceramic Tile, Cabinets - Upgraded, Open Floorplan, Slider, Stainless Steel Appliances
Interior
Interior Features Closet, Den
Heating Baseboard, Natural Gas
Cooling Window Unit(s)
Flooring Flooring - Wall to Wall Carpet
Fireplaces Number 1
Appliance Gas Water Heater, Range, Dishwasher, Microwave, Refrigerator
Exterior
Exterior Feature Professional Landscaping
Garage Spaces 1.0
Community Features Public Transportation, Shopping, Pool, Tennis Court(s), Park, Walk/Jog Trails, Stable(s), Golf, Medical Facility, Laundromat, Bike Path, Conservation Area, Highway Access, House of Worship, Private School, Public School, T-Station
Utilities Available for Electric Range
Roof Type Shingle
Total Parking Spaces 3
Garage Yes
Building
Lot Description Corner Lot, Wooded
Foundation Concrete Perimeter
Sewer Public Sewer
Water Public
Architectural Style Raised Ranch, Split Entry
Others
Senior Community false






