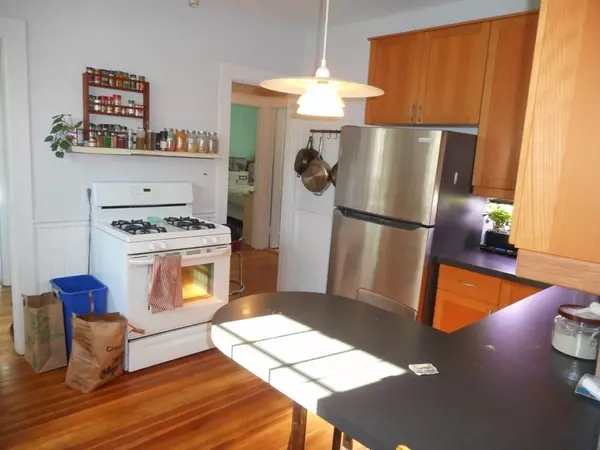4 Beds
2 Baths
2,356 SqFt
4 Beds
2 Baths
2,356 SqFt
Key Details
Property Type Multi-Family
Sub Type 2 Family - 2 Units Up/Down
Listing Status Pending
Purchase Type For Sale
Square Footage 2,356 sqft
Price per Sqft $509
MLS Listing ID 73312770
Bedrooms 4
Full Baths 2
Year Built 1920
Annual Tax Amount $11,800
Tax Year 2024
Lot Size 8,276 Sqft
Acres 0.19
Property Description
Location
State MA
County Suffolk
Area Brighton'S Cleveland Circle
Zoning res
Direction Comm. Ave to Colbourn Rd to Nottinghill
Rooms
Basement Full, Walk-Out Access, Interior Entry, Concrete, Unfinished
Interior
Interior Features Bathroom With Tub & Shower, Walk-Up Attic, Pantry, Living Room, Dining Room, Kitchen, Laundry Room, Office/Den, Sunroom
Heating Hot Water, Oil
Cooling Window Unit(s)
Flooring Wood, Hardwood
Appliance Range, Refrigerator, Dishwasher, Disposal, Freezer
Exterior
Exterior Feature Balcony/Deck, Balcony, Rain Gutters, Garden
Garage Spaces 2.0
Community Features Public Transportation, Shopping, Pool, Tennis Court(s), Park, Medical Facility, Laundromat, Highway Access, House of Worship, Public School, T-Station, University
Utilities Available for Gas Range
Roof Type Shingle
Total Parking Spaces 4
Garage Yes
Building
Lot Description Cleared, Level
Story 3
Foundation Block
Sewer Public Sewer
Water Public
Others
Senior Community false






