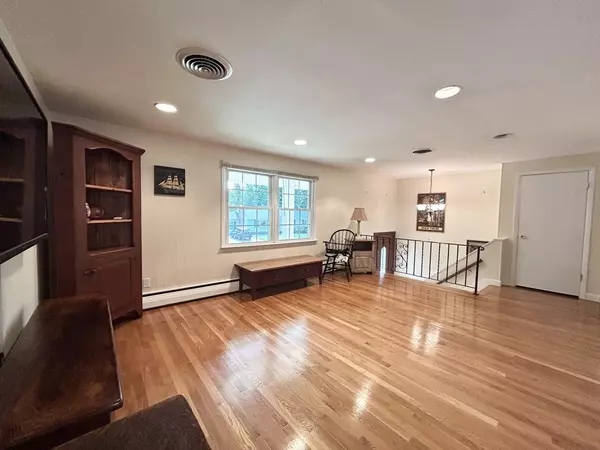3 Beds
3 Baths
1,248 SqFt
3 Beds
3 Baths
1,248 SqFt
Key Details
Property Type Single Family Home
Sub Type Single Family Residence
Listing Status Active
Purchase Type For Sale
Square Footage 1,248 sqft
Price per Sqft $448
Subdivision Budlong/Near Dean Estates
MLS Listing ID 73312933
Style Raised Ranch
Bedrooms 3
Full Baths 3
HOA Y/N false
Year Built 1966
Annual Tax Amount $5,749
Tax Year 2024
Lot Size 7,840 Sqft
Acres 0.18
Property Description
Location
State RI
County Providence
Zoning A8
Direction Rte 2
Rooms
Basement Full, Finished, Walk-Out Access, Interior Entry, Garage Access
Primary Bedroom Level First
Interior
Interior Features Bonus Room
Heating Forced Air, Baseboard, Natural Gas
Cooling Central Air
Flooring Tile, Vinyl, Carpet, Hardwood
Fireplaces Number 1
Appliance Gas Water Heater, Range, Dishwasher, Microwave, Refrigerator, Washer, Dryer
Laundry Washer Hookup
Exterior
Exterior Feature Deck - Wood, Storage
Garage Spaces 1.0
Fence Fenced/Enclosed
Community Features Public Transportation, Shopping, Pool, Tennis Court(s), Walk/Jog Trails, Medical Facility, Laundromat, Highway Access, Private School, Public School
Utilities Available for Gas Range, Washer Hookup
Roof Type Shingle
Total Parking Spaces 3
Garage Yes
Building
Foundation Concrete Perimeter
Sewer Public Sewer
Water Public
Architectural Style Raised Ranch
Others
Senior Community false






