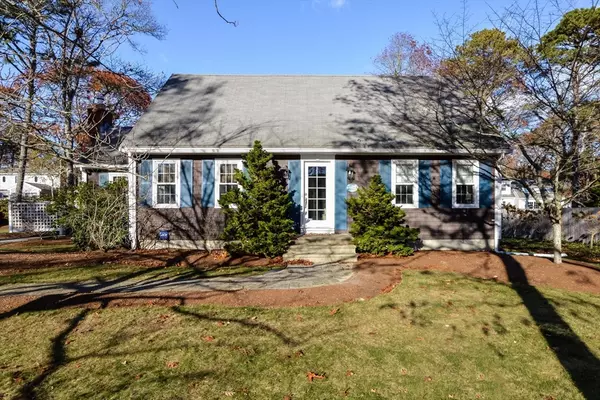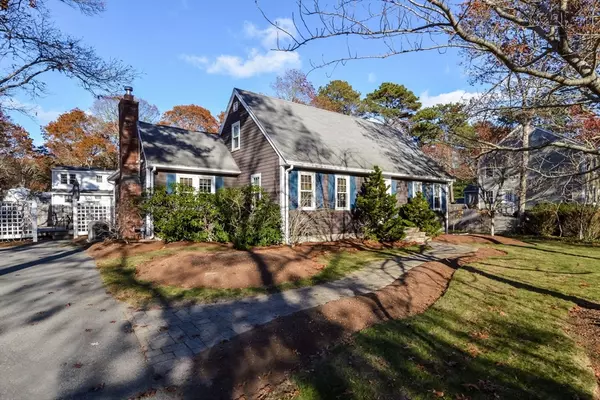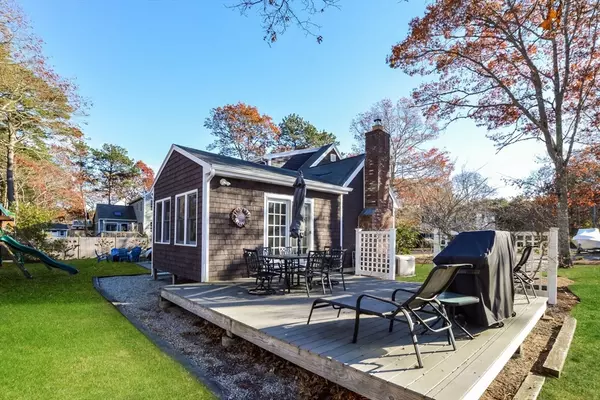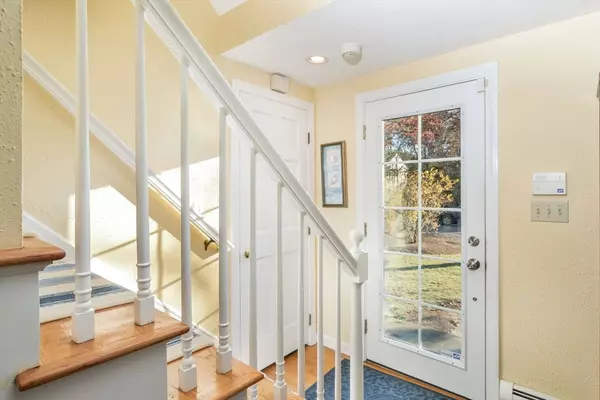4 Beds
2 Baths
1,911 SqFt
4 Beds
2 Baths
1,911 SqFt
Key Details
Property Type Single Family Home
Sub Type Single Family Residence
Listing Status Active
Purchase Type For Sale
Square Footage 1,911 sqft
Price per Sqft $496
Subdivision South Cape Estates
MLS Listing ID 73313002
Style Cape
Bedrooms 4
Full Baths 2
HOA Y/N true
Year Built 1972
Annual Tax Amount $4,446
Tax Year 2024
Lot Size 0.280 Acres
Acres 0.28
Property Description
Location
State MA
County Barnstable
Zoning R3
Direction Mashpee Rotary south past New Seabury, bear left onto Great Oak Rd to Nehoiden Rd
Rooms
Basement Full, Partially Finished
Primary Bedroom Level First
Interior
Interior Features Den
Heating Forced Air, Natural Gas
Cooling None
Flooring Wood, Tile
Fireplaces Number 1
Appliance Gas Water Heater, Range, Dishwasher, Microwave, Refrigerator, Washer, Dryer
Laundry In Basement
Exterior
Utilities Available for Gas Range
Waterfront Description Beach Front,Ocean,1/2 to 1 Mile To Beach,Beach Ownership(Public)
Roof Type Shingle
Total Parking Spaces 4
Garage No
Building
Lot Description Level
Foundation Concrete Perimeter, Irregular
Sewer Private Sewer
Water Public, Private
Architectural Style Cape
Others
Senior Community false






