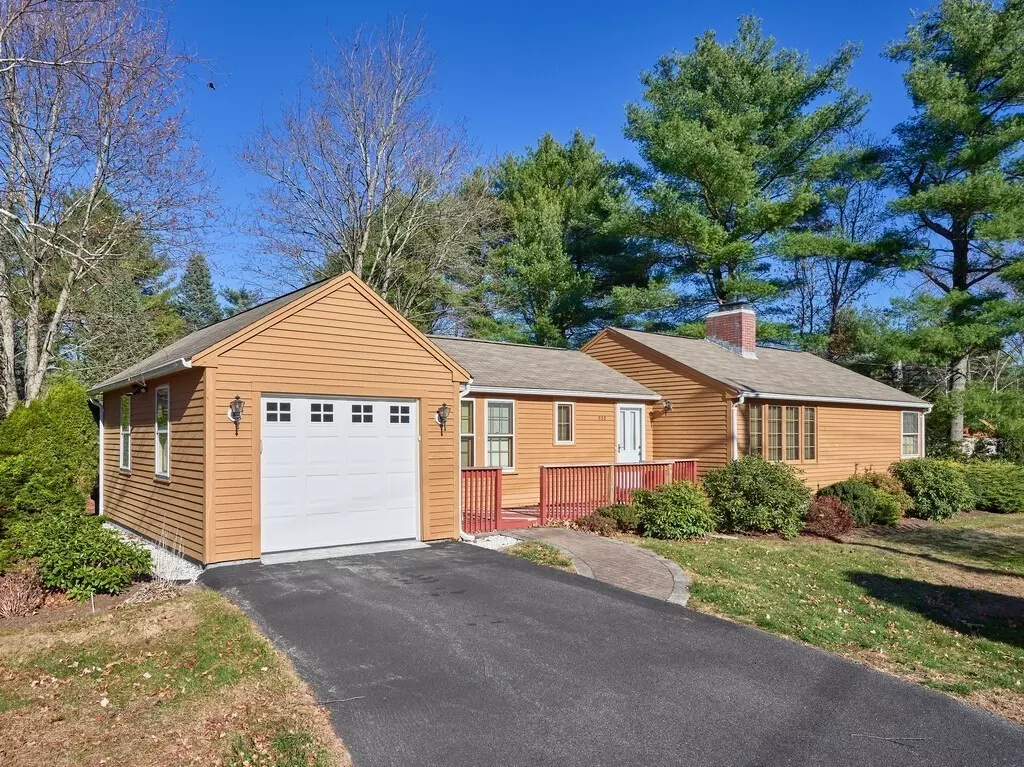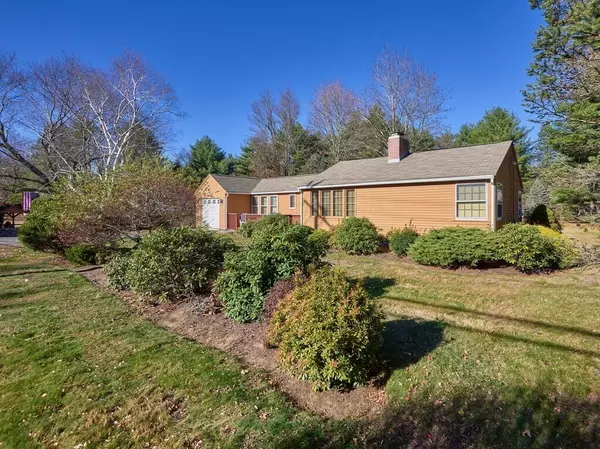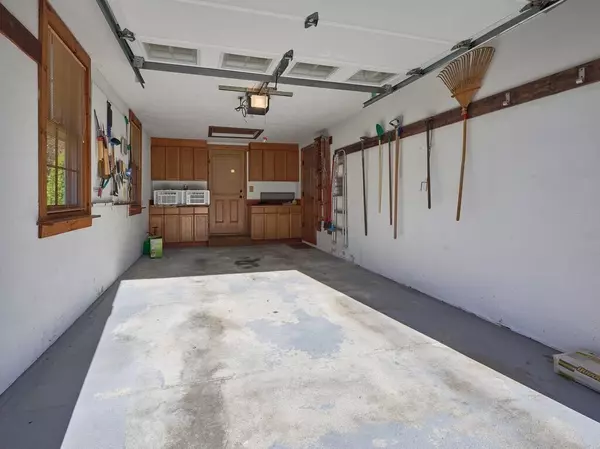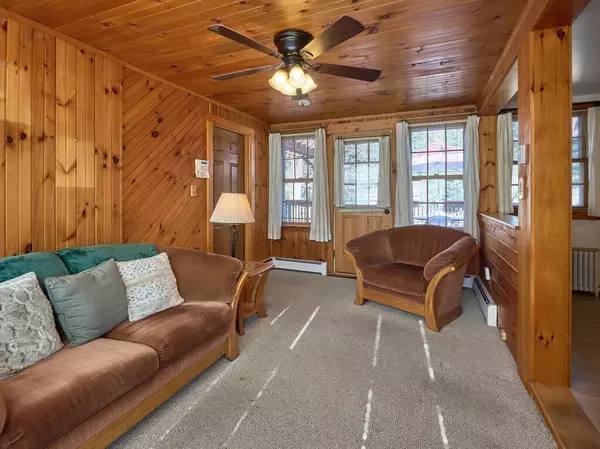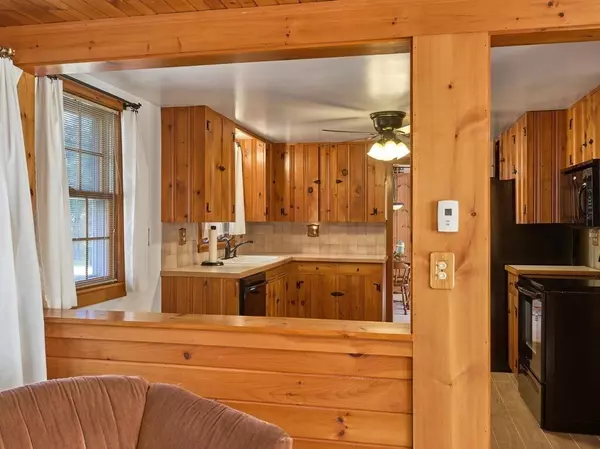2 Beds
1.5 Baths
1,058 SqFt
2 Beds
1.5 Baths
1,058 SqFt
Key Details
Property Type Single Family Home
Sub Type Single Family Residence
Listing Status Pending
Purchase Type For Sale
Square Footage 1,058 sqft
Price per Sqft $614
MLS Listing ID 73313194
Style Ranch
Bedrooms 2
Full Baths 1
Half Baths 1
HOA Y/N false
Year Built 1951
Annual Tax Amount $7,371
Tax Year 2024
Lot Size 1.000 Acres
Acres 1.0
Property Description
Location
State MA
County Middlesex
Zoning RESA
Direction Rt. 117 across from Snowberry Lane
Rooms
Basement Full, Walk-Out Access, Interior Entry, Concrete
Primary Bedroom Level First
Dining Room Flooring - Wall to Wall Carpet
Interior
Interior Features Bathroom - Half
Heating Hot Water, Electric, Wood Stove
Cooling None
Flooring Tile, Carpet, Concrete
Fireplaces Number 1
Fireplaces Type Living Room
Appliance Water Heater, Range, Dishwasher, Microwave, Refrigerator, Washer, Dryer
Laundry In Basement, Electric Dryer Hookup, Washer Hookup
Exterior
Exterior Feature Deck, Rain Gutters, Screens
Garage Spaces 1.0
Community Features Public Transportation, Shopping, Park, Walk/Jog Trails, Golf, Medical Facility, Bike Path, Conservation Area, Private School, Public School
Utilities Available for Electric Range, for Electric Dryer, Washer Hookup
Roof Type Shingle
Total Parking Spaces 6
Garage Yes
Building
Lot Description Corner Lot, Wooded, Level
Foundation Block
Sewer Private Sewer
Water Public
Architectural Style Ranch
Others
Senior Community false
Acceptable Financing Contract
Listing Terms Contract

