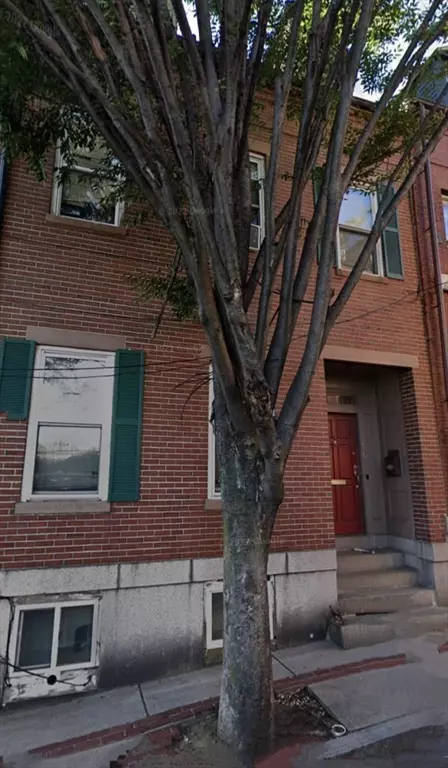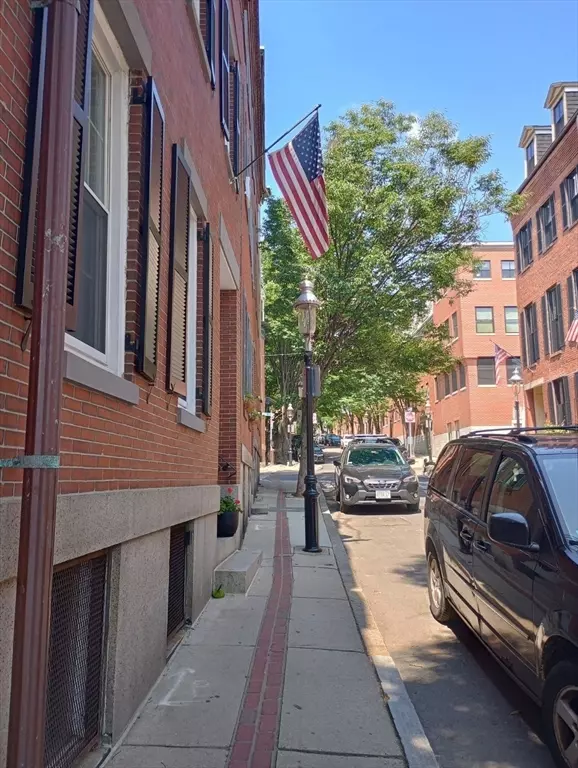4 Beds
1.5 Baths
3,446 SqFt
4 Beds
1.5 Baths
3,446 SqFt
Key Details
Property Type Single Family Home
Sub Type Single Family Residence
Listing Status Active
Purchase Type For Sale
Square Footage 3,446 sqft
Price per Sqft $522
MLS Listing ID 73313778
Style Other (See Remarks)
Bedrooms 4
Full Baths 1
Half Baths 1
HOA Y/N false
Year Built 1860
Annual Tax Amount $18,271
Tax Year 2024
Lot Size 1,306 Sqft
Acres 0.03
Property Description
Location
State MA
County Suffolk
Zoning R1
Direction Go to the monument and take Chestnut.
Rooms
Kitchen Bathroom - Full, Flooring - Vinyl
Interior
Interior Features Bathroom - Full, Bathroom - With Shower Stall, Kitchen, Living/Dining Rm Combo, Bathroom, Bedroom, Bonus Room, Entry Hall, Walk-up Attic
Heating Baseboard, Hot Water
Cooling Other
Flooring Wood, Tile, Vinyl, Flooring - Stone/Ceramic Tile
Fireplaces Number 5
Fireplaces Type Living Room, Bedroom
Appliance Electric Water Heater, Range, Dishwasher
Laundry In Basement, Gas Dryer Hookup
Exterior
Exterior Feature Deck - Roof
Fence Fenced/Enclosed
Community Features Public Transportation, Shopping, Park, Highway Access, House of Worship, Marina, Private School, Public School, Other
Utilities Available for Gas Range, for Gas Dryer
View Y/N Yes
View City View(s)
Roof Type Other
Garage No
Building
Foundation Brick/Mortar, Other
Sewer Public Sewer
Water Public
Architectural Style Other (See Remarks)
Schools
Elementary Schools Kent
Middle Schools Warren Prescott
High Schools Charlestown H
Others
Senior Community false
Acceptable Financing Contract
Listing Terms Contract






