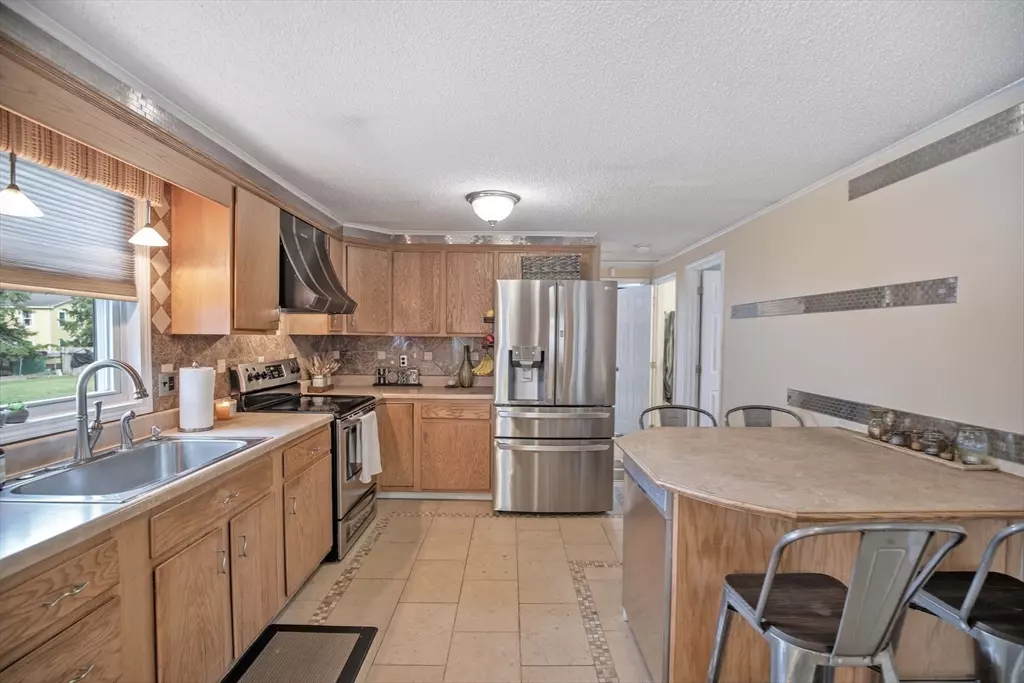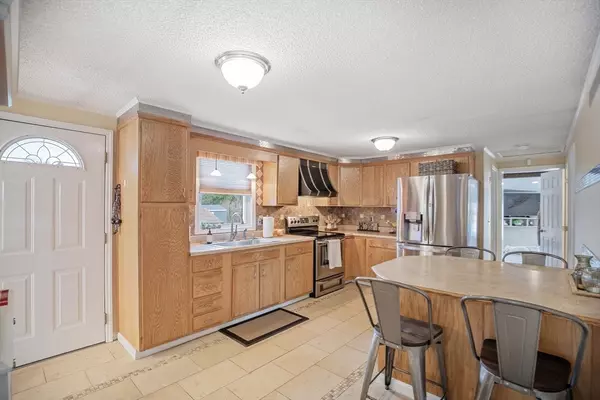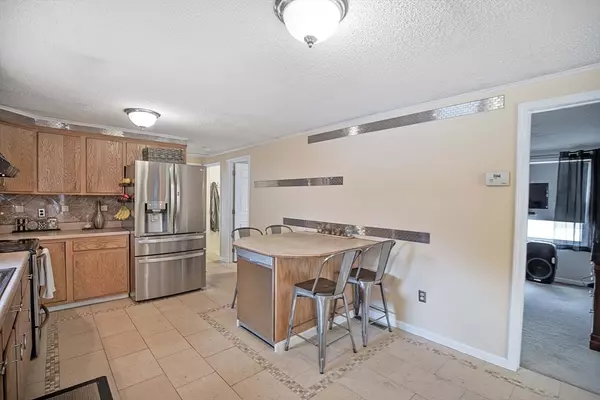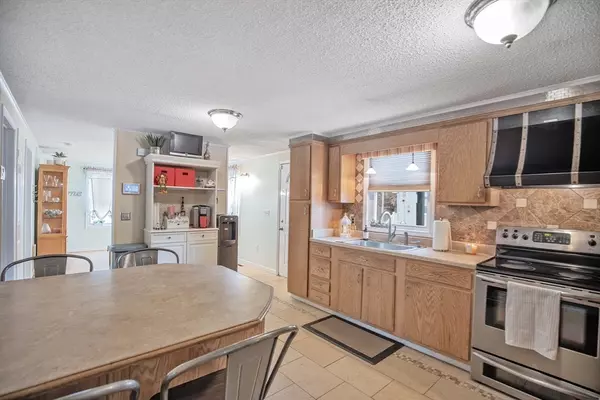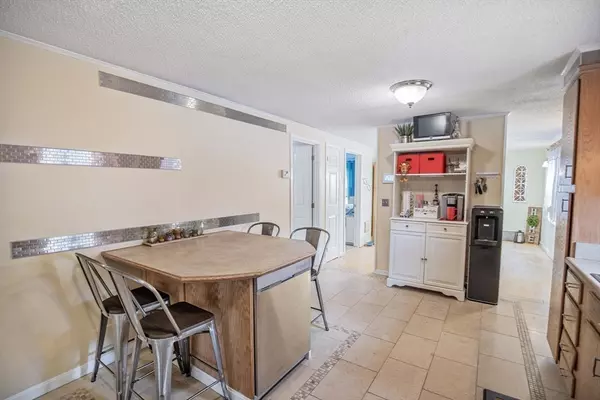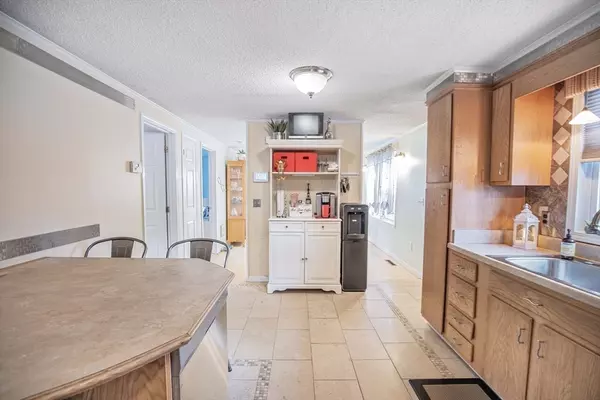3 Beds
1 Bath
1,579 SqFt
3 Beds
1 Bath
1,579 SqFt
Key Details
Property Type Single Family Home
Sub Type Single Family Residence
Listing Status Pending
Purchase Type For Sale
Square Footage 1,579 sqft
Price per Sqft $379
MLS Listing ID 73314963
Style Ranch
Bedrooms 3
Full Baths 1
HOA Y/N false
Year Built 1983
Annual Tax Amount $5,284
Tax Year 2024
Property Description
Location
State MA
County Middlesex
Area Pinehurst
Zoning r
Direction Please use GPS
Rooms
Family Room Cedar Closet(s), Closet, Flooring - Vinyl, Recessed Lighting, Lighting - Overhead
Basement Full, Finished, Interior Entry, Bulkhead
Primary Bedroom Level Main, First
Dining Room Closet, Window(s) - Bay/Bow/Box, Lighting - Overhead
Kitchen Closet, Flooring - Stone/Ceramic Tile, Window(s) - Bay/Bow/Box, Breakfast Bar / Nook, Cabinets - Upgraded, Exterior Access, Recessed Lighting, Stainless Steel Appliances
Interior
Interior Features Play Room, Internet Available - Broadband
Heating Forced Air
Cooling Central Air
Flooring Wood, Tile, Vinyl, Carpet
Appliance Water Heater, Range, Dishwasher, Plumbed For Ice Maker
Laundry Walk-in Storage, Washer Hookup, In Basement, Electric Dryer Hookup
Exterior
Exterior Feature Porch, Deck - Wood, Patio, Covered Patio/Deck, Pool - Above Ground, Storage, Fenced Yard
Fence Fenced/Enclosed, Fenced
Pool Above Ground
Community Features Public Transportation, Shopping, Golf, Medical Facility, Highway Access, Public School
Utilities Available for Electric Range, for Electric Dryer, Washer Hookup, Icemaker Connection
Roof Type Shingle
Total Parking Spaces 6
Garage No
Private Pool true
Building
Lot Description Level
Foundation Concrete Perimeter
Sewer Public Sewer
Water Public
Architectural Style Ranch
Schools
Elementary Schools Thomas Ditson
Middle Schools Cyril D. Locke
High Schools Billerica High
Others
Senior Community false

