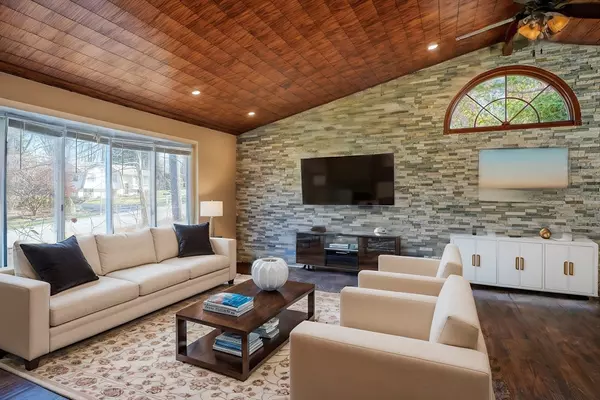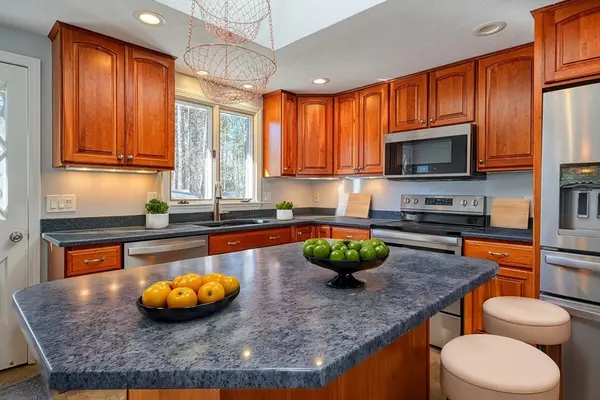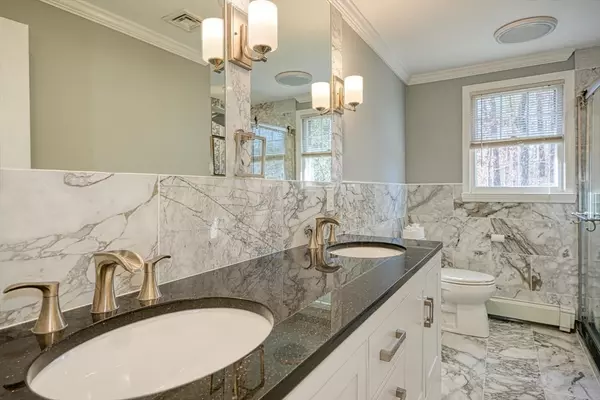3 Beds
2 Baths
2,194 SqFt
3 Beds
2 Baths
2,194 SqFt
Key Details
Property Type Single Family Home
Sub Type Single Family Residence
Listing Status Active
Purchase Type For Sale
Square Footage 2,194 sqft
Price per Sqft $295
MLS Listing ID 73315077
Style Raised Ranch
Bedrooms 3
Full Baths 2
HOA Y/N false
Year Built 1977
Annual Tax Amount $7,632
Tax Year 2024
Lot Size 0.460 Acres
Acres 0.46
Property Description
Location
State MA
County Worcester
Zoning RUB
Direction Gulf, to Cypress, right on Greenbrier, left on Ivy Path
Rooms
Family Room Flooring - Engineered Hardwood
Basement Full
Primary Bedroom Level First
Dining Room Ceiling Fan(s), Vaulted Ceiling(s), Flooring - Hardwood
Kitchen Flooring - Stone/Ceramic Tile, Countertops - Stone/Granite/Solid, Kitchen Island, Recessed Lighting
Interior
Heating Baseboard, Radiant, Oil
Cooling Central Air
Flooring Tile, Hardwood
Fireplaces Number 1
Fireplaces Type Family Room
Appliance Range, Dishwasher, Microwave, Refrigerator, Washer, Dryer
Laundry In Basement
Exterior
Exterior Feature Deck, Storage
Garage Spaces 2.0
Community Features Shopping, Medical Facility, Highway Access, House of Worship, Private School, Public School
Total Parking Spaces 4
Garage Yes
Building
Foundation Concrete Perimeter
Sewer Private Sewer
Water Public
Architectural Style Raised Ranch
Schools
Middle Schools Oak/ Sherwood
High Schools Shrewsbury
Others
Senior Community false






