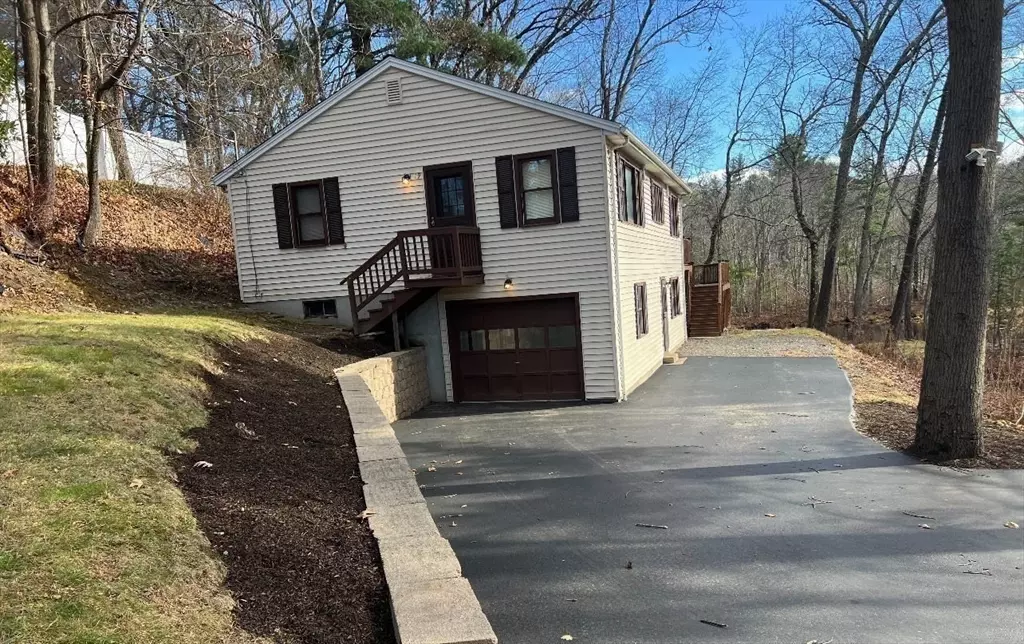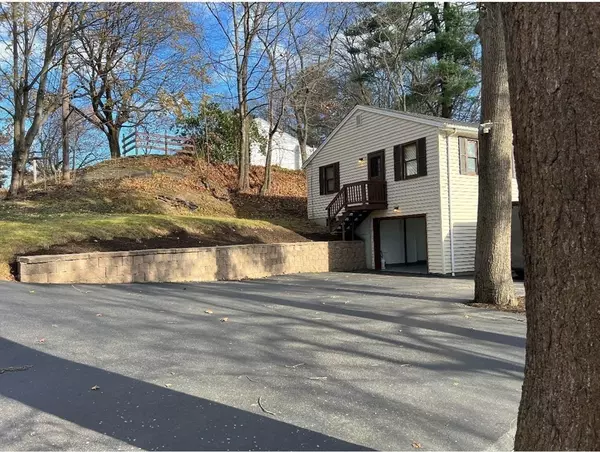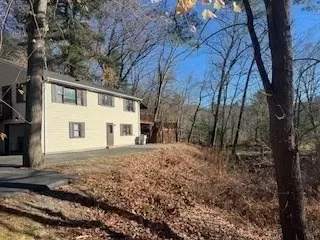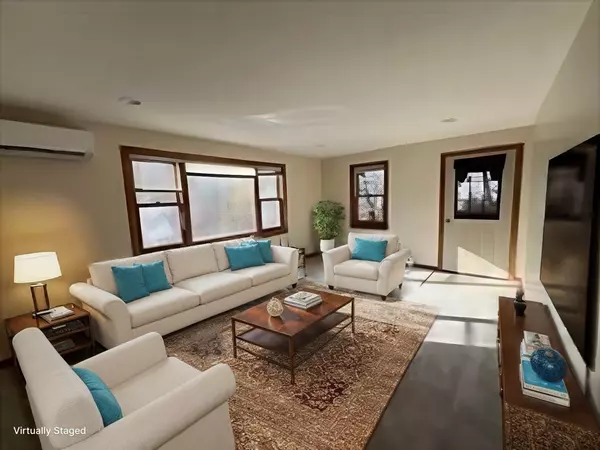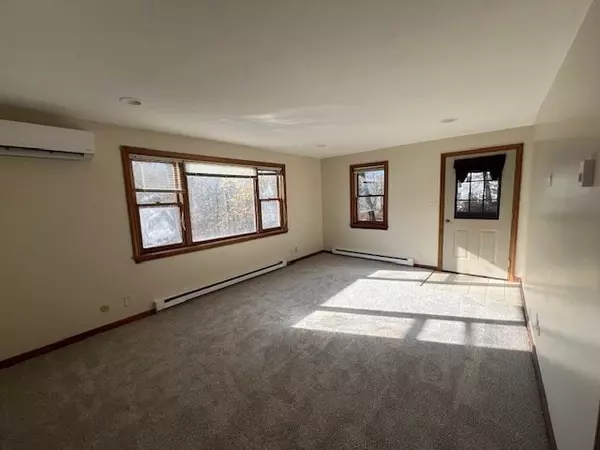3 Beds
2 Baths
1,144 SqFt
3 Beds
2 Baths
1,144 SqFt
Key Details
Property Type Single Family Home
Sub Type Single Family Residence
Listing Status Active
Purchase Type For Sale
Square Footage 1,144 sqft
Price per Sqft $428
MLS Listing ID 73316236
Style Ranch
Bedrooms 3
Full Baths 2
HOA Y/N false
Year Built 1987
Annual Tax Amount $5,611
Tax Year 2024
Lot Size 0.600 Acres
Acres 0.6
Property Description
Location
State MA
County Worcester
Area North Grafton
Zoning R2
Direction Use GPS
Rooms
Basement Partially Finished
Interior
Heating Electric Baseboard, Electric, Pellet Stove, Ductless
Cooling Ductless
Flooring Carpet
Appliance Electric Water Heater, Range, Dishwasher, Refrigerator
Laundry Electric Dryer Hookup
Exterior
Exterior Feature Deck, Rain Gutters, Hot Tub/Spa
Garage Spaces 1.0
Utilities Available for Electric Range, for Electric Oven, for Electric Dryer
Roof Type Shingle
Total Parking Spaces 2
Garage Yes
Building
Foundation Concrete Perimeter
Sewer Public Sewer
Water Public
Architectural Style Ranch
Others
Senior Community false

