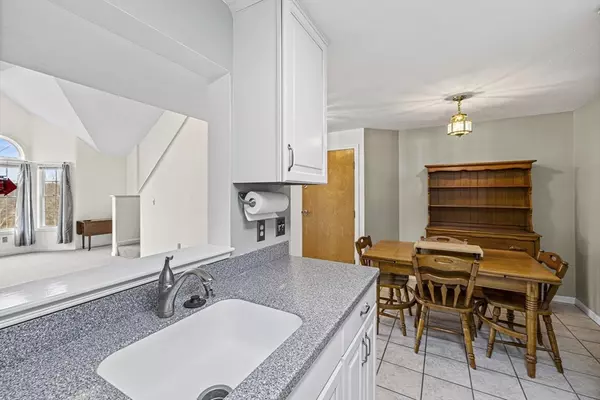2 Beds
2 Baths
1,194 SqFt
2 Beds
2 Baths
1,194 SqFt
Key Details
Property Type Condo
Sub Type Condominium
Listing Status Active
Purchase Type For Sale
Square Footage 1,194 sqft
Price per Sqft $280
MLS Listing ID 73316601
Bedrooms 2
Full Baths 2
HOA Fees $494/mo
Year Built 1989
Annual Tax Amount $2,809
Tax Year 2024
Property Description
Location
State MA
County Bristol
Zoning 3.35
Direction GPS to 59 Linden Street, Taunton
Rooms
Basement N
Primary Bedroom Level Main, First
Kitchen Flooring - Stone/Ceramic Tile, Dining Area, Pantry, Countertops - Upgraded, Cabinets - Upgraded, Exterior Access, Remodeled, Stainless Steel Appliances
Interior
Interior Features Vaulted Ceiling(s), Loft
Heating Forced Air, Electric
Cooling Central Air
Flooring Tile, Carpet, Flooring - Hardwood
Appliance Range, Dishwasher, Microwave, Refrigerator, Washer/Dryer
Laundry Closet - Walk-in, Main Level, First Floor, In Unit, Electric Dryer Hookup
Exterior
Exterior Feature Deck - Vinyl, Professional Landscaping
Pool Association, In Ground
Community Features Public Transportation, Shopping, Medical Facility, Laundromat, Highway Access, House of Worship, Public School
Utilities Available for Electric Range, for Electric Oven, for Electric Dryer
Waterfront Description Beach Front
Roof Type Shingle
Total Parking Spaces 1
Garage No
Building
Story 2
Sewer Public Sewer
Water Public
Schools
Elementary Schools East Taunton
Middle Schools Martin
High Schools Taunton High
Others
Pets Allowed Yes
Senior Community false
Acceptable Financing Contract
Listing Terms Contract






