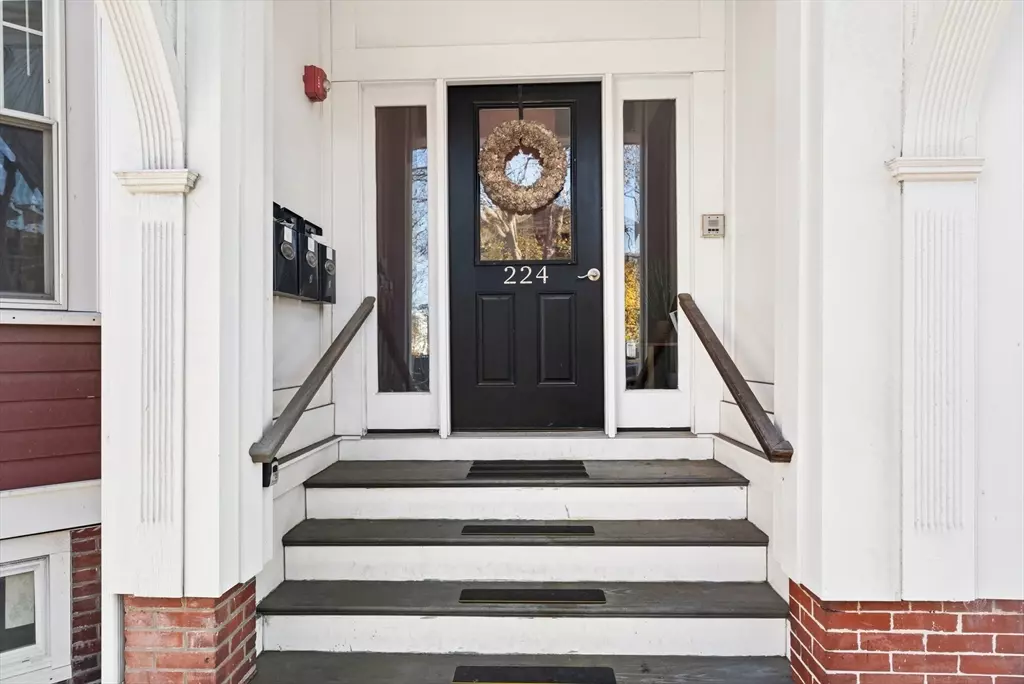2 Beds
2 Baths
1,002 SqFt
2 Beds
2 Baths
1,002 SqFt
Key Details
Property Type Condo
Sub Type Condominium
Listing Status Active Under Contract
Purchase Type For Sale
Square Footage 1,002 sqft
Price per Sqft $923
MLS Listing ID 73316673
Bedrooms 2
Full Baths 2
HOA Fees $190/mo
Year Built 2017
Annual Tax Amount $8,632
Tax Year 2024
Property Description
Location
State MA
County Suffolk
Area South Boston
Zoning CD
Direction South on L Street to Marine Road to M Street
Rooms
Basement Y
Primary Bedroom Level Main, First
Kitchen Flooring - Hardwood, Dining Area, Countertops - Stone/Granite/Solid, Kitchen Island, Open Floorplan, Recessed Lighting, Stainless Steel Appliances, Gas Stove, Lighting - Overhead
Interior
Heating Forced Air, Natural Gas
Cooling Central Air
Flooring Tile, Hardwood
Fireplaces Number 1
Fireplaces Type Living Room
Appliance Range, Dishwasher, Disposal, Microwave, Refrigerator, Freezer, Washer, Dryer, Range Hood
Laundry Main Level, Dryer Hookup - Dual, Electric Dryer Hookup, First Floor, In Unit, Washer Hookup
Exterior
Exterior Feature Balcony
Community Features Public Transportation, Shopping, Park, Walk/Jog Trails, Bike Path, Highway Access, House of Worship, Marina, Private School, Public School, T-Station, University
Utilities Available for Gas Range, for Electric Dryer, Washer Hookup
Waterfront Description Beach Front,Bay,0 to 1/10 Mile To Beach,Beach Ownership(Public)
Roof Type Rubber
Total Parking Spaces 1
Garage No
Building
Story 1
Sewer Public Sewer
Water Public
Schools
Elementary Schools Joseph P. Tynan
Middle Schools Michael Perkins
High Schools Excel
Others
Senior Community false






