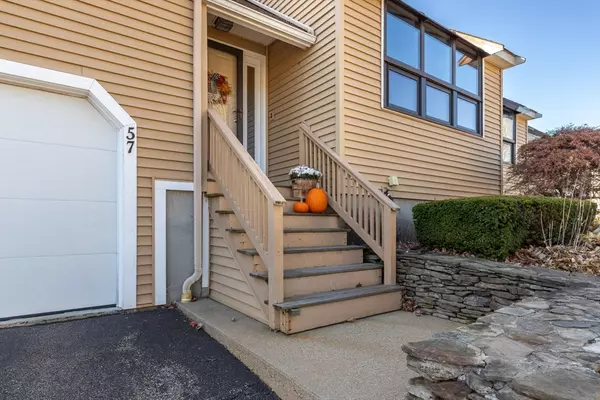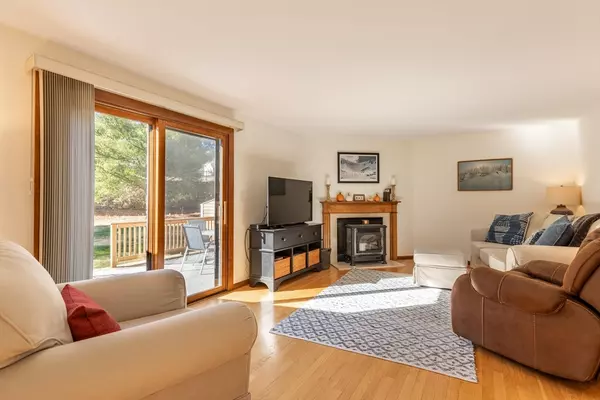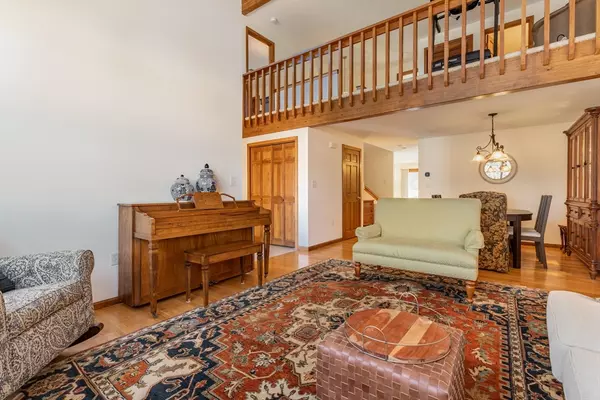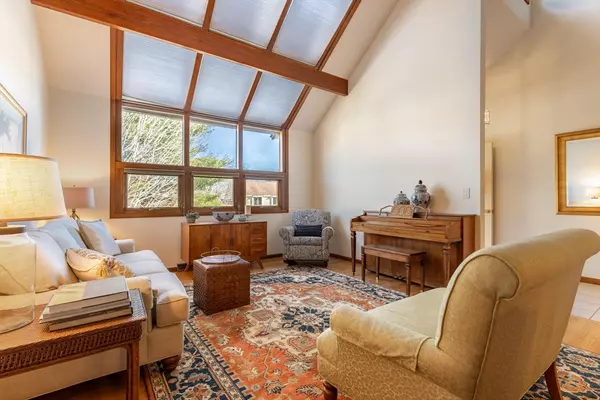2 Beds
2.5 Baths
2,026 SqFt
2 Beds
2.5 Baths
2,026 SqFt
Key Details
Property Type Condo
Sub Type Condominium
Listing Status Active
Purchase Type For Sale
Square Footage 2,026 sqft
Price per Sqft $224
MLS Listing ID 73317156
Bedrooms 2
Full Baths 2
Half Baths 1
HOA Fees $402/mo
Year Built 1988
Annual Tax Amount $4,319
Tax Year 2024
Property Description
Location
State RI
County Providence
Zoning RES
Direction Diamond Hill Road to Fisher Road. Follow signs to Unit 57
Rooms
Family Room Flooring - Hardwood, Deck - Exterior, Exterior Access, Slider
Basement Y
Primary Bedroom Level Second
Dining Room Flooring - Wood
Kitchen Flooring - Stone/Ceramic Tile, Dining Area, Pantry, Countertops - Stone/Granite/Solid, Breakfast Bar / Nook
Interior
Interior Features Loft
Heating Forced Air, Natural Gas
Cooling Central Air
Flooring Wood, Tile, Carpet, Flooring - Wall to Wall Carpet
Fireplaces Number 1
Fireplaces Type Family Room
Appliance Range, Dishwasher, Microwave, Refrigerator, Washer, Dryer
Laundry Gas Dryer Hookup, Washer Hookup, Second Floor, In Unit, Electric Dryer Hookup
Exterior
Exterior Feature Deck, Patio
Garage Spaces 1.0
Utilities Available for Gas Range, for Electric Dryer, Washer Hookup
Roof Type Shingle
Total Parking Spaces 2
Garage Yes
Building
Story 3
Sewer Private Sewer
Water Individual Meter
Others
Pets Allowed Yes w/ Restrictions
Senior Community false






