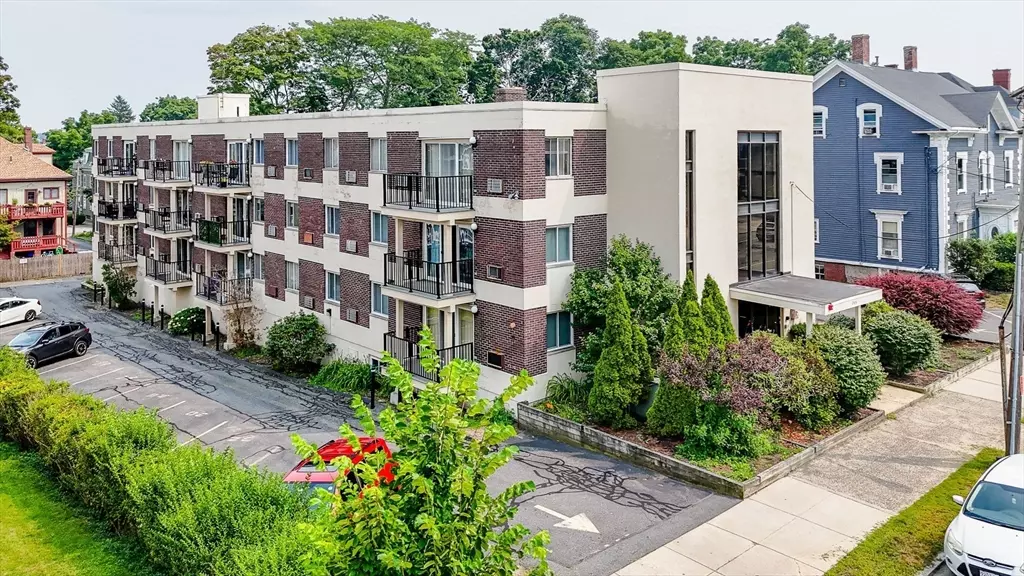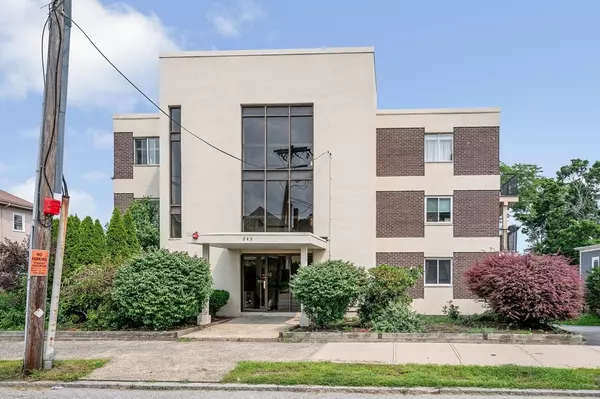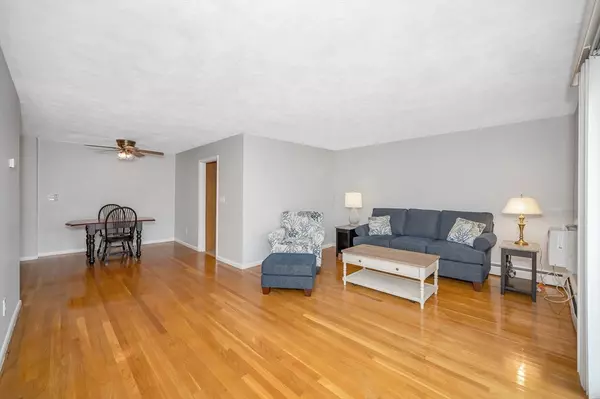2 Beds
1 Bath
881 SqFt
2 Beds
1 Bath
881 SqFt
Key Details
Property Type Condo
Sub Type Condominium
Listing Status Pending
Purchase Type For Sale
Square Footage 881 sqft
Price per Sqft $448
MLS Listing ID 73317269
Bedrooms 2
Full Baths 1
HOA Fees $237/mo
Year Built 1971
Annual Tax Amount $3,983
Tax Year 2024
Lot Size 0.550 Acres
Acres 0.55
Property Description
Location
State MA
County Essex
Zoning R3
Direction Lafayette St in between Leach St & Willow Ave.
Rooms
Basement N
Interior
Heating Baseboard, Natural Gas
Cooling Wall Unit(s)
Flooring Carpet, Hardwood
Appliance Range, Dishwasher, Disposal, Refrigerator, Freezer, Washer, Dryer
Laundry In Unit
Exterior
Exterior Feature Balcony
Community Features Public Transportation, Shopping, Park, Walk/Jog Trails, Medical Facility, Conservation Area, Highway Access, Public School, University
Waterfront Description Beach Front,Bay,Harbor,1/10 to 3/10 To Beach,Beach Ownership(Public)
Roof Type Rubber
Total Parking Spaces 1
Garage No
Building
Story 1
Sewer Public Sewer
Water Public
Others
Pets Allowed Yes
Senior Community false
Acceptable Financing Contract, Estate Sale
Listing Terms Contract, Estate Sale






