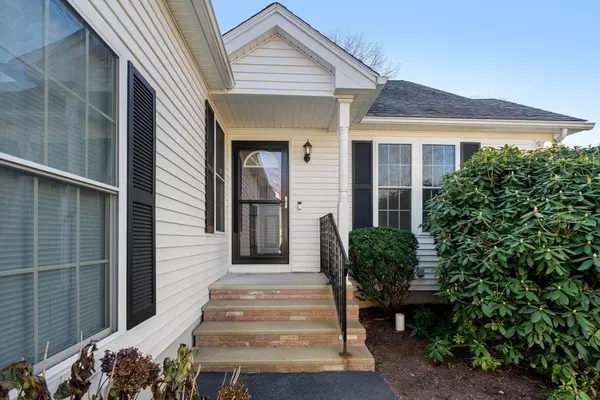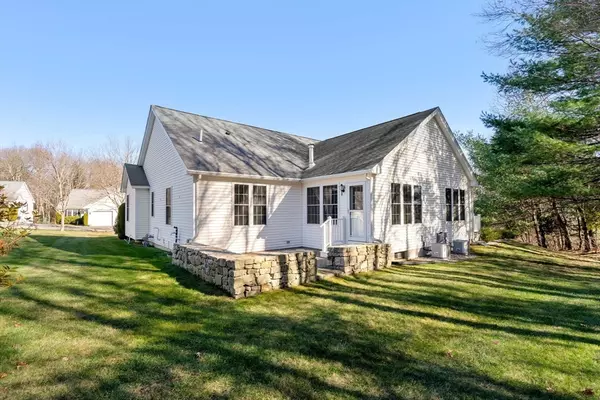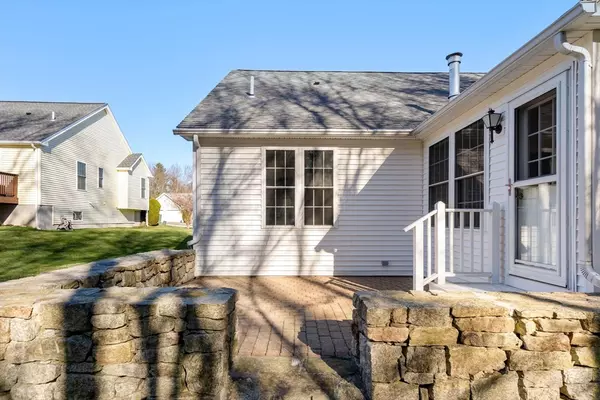2 Beds
2 Baths
1,149 SqFt
2 Beds
2 Baths
1,149 SqFt
Key Details
Property Type Condo
Sub Type Condominium
Listing Status Pending
Purchase Type For Sale
Square Footage 1,149 sqft
Price per Sqft $352
MLS Listing ID 73317753
Bedrooms 2
Full Baths 2
HOA Fees $439
Year Built 2002
Annual Tax Amount $5,243
Tax Year 2024
Property Description
Location
State MA
County Worcester
Zoning RES
Direction Take MA-16 W. Turn right onto Country Squire Road. Turn left onto Carriage Path.
Rooms
Basement Y
Primary Bedroom Level First
Kitchen Skylight, Flooring - Stone/Ceramic Tile
Interior
Interior Features Ceiling Fan(s), Sun Room
Heating Forced Air, Natural Gas
Cooling Central Air
Flooring Flooring - Stone/Ceramic Tile
Fireplaces Number 1
Fireplaces Type Living Room
Appliance Dishwasher, Microwave, Refrigerator, Washer, Dryer
Exterior
Exterior Feature Balcony / Deck
Garage Spaces 1.0
Total Parking Spaces 2
Garage Yes
Building
Story 1
Sewer Public Sewer
Water Public
Others
Pets Allowed Yes w/ Restrictions
Senior Community false






