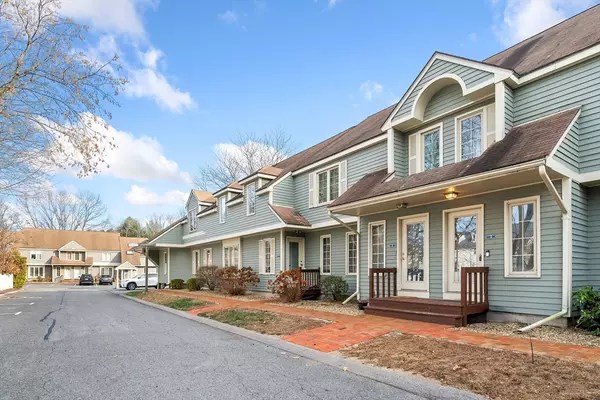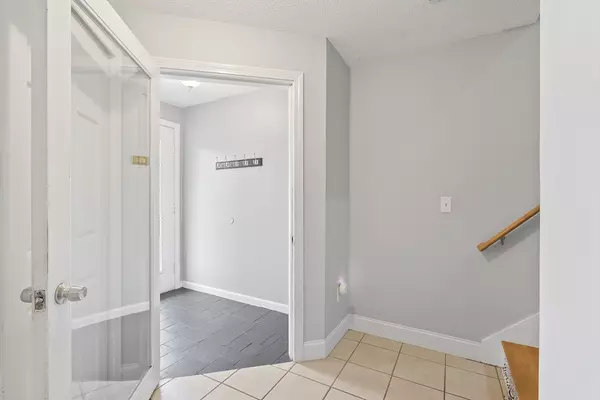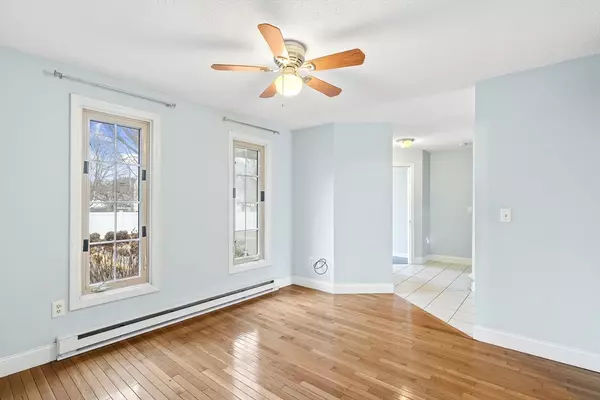3 Beds
2.5 Baths
1,885 SqFt
3 Beds
2.5 Baths
1,885 SqFt
Key Details
Property Type Condo
Sub Type Condominium
Listing Status Pending
Purchase Type For Sale
Square Footage 1,885 sqft
Price per Sqft $172
MLS Listing ID 73317900
Bedrooms 3
Full Baths 2
Half Baths 1
HOA Fees $431/mo
Year Built 1985
Annual Tax Amount $3,783
Tax Year 2024
Property Description
Location
State MA
County Worcester
Zoning RES
Direction Route 122 to Hartford Avenue East
Rooms
Basement Y
Primary Bedroom Level Second
Dining Room Ceiling Fan(s), Flooring - Hardwood, Window(s) - Bay/Bow/Box
Kitchen Flooring - Stone/Ceramic Tile, Open Floorplan, Peninsula, Lighting - Pendant
Interior
Interior Features Slider, Lighting - Overhead, Bonus Room
Heating Electric
Cooling None
Flooring Tile, Vinyl, Hardwood, Laminate
Appliance Range, Dishwasher, Refrigerator, Washer, Dryer
Laundry Flooring - Stone/Ceramic Tile, Electric Dryer Hookup, In Basement, In Unit
Exterior
Exterior Feature Deck
Community Features Shopping, Park, Golf, Medical Facility, Conservation Area
Utilities Available for Electric Range, for Electric Dryer
Total Parking Spaces 2
Garage No
Building
Story 2
Sewer Public Sewer
Water Public
Others
Senior Community false






