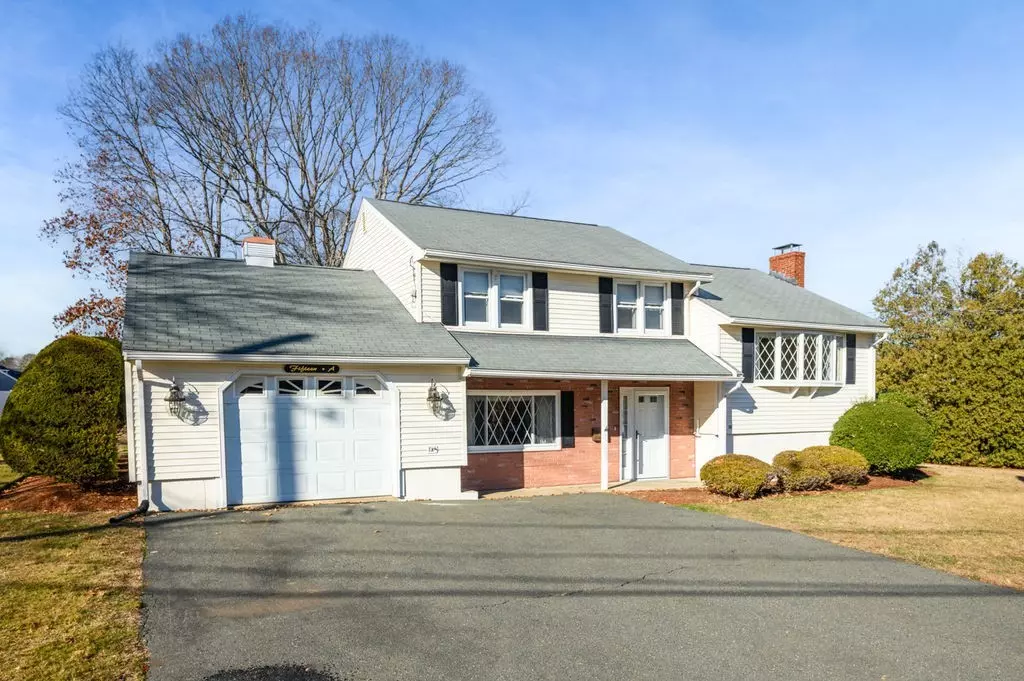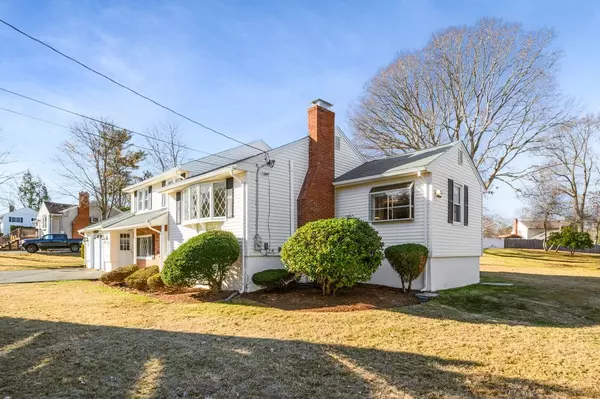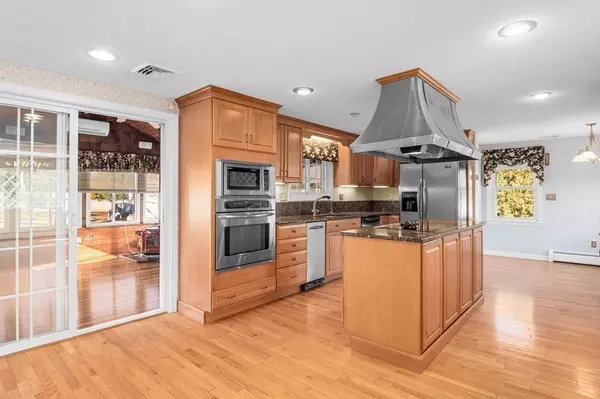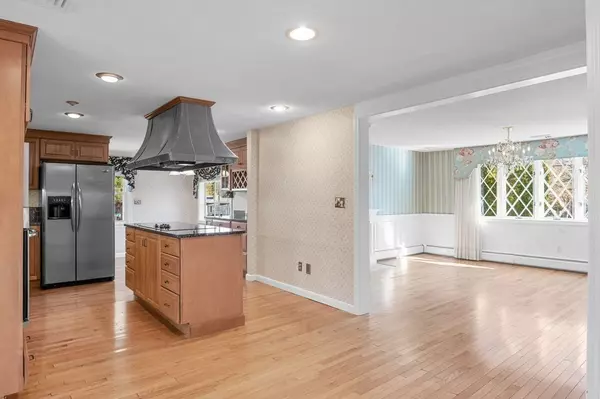3 Beds
1.5 Baths
1,659 SqFt
3 Beds
1.5 Baths
1,659 SqFt
Key Details
Property Type Single Family Home
Sub Type Single Family Residence
Listing Status Active Under Contract
Purchase Type For Sale
Square Footage 1,659 sqft
Price per Sqft $436
MLS Listing ID 73317956
Style Split Entry
Bedrooms 3
Full Baths 1
Half Baths 1
HOA Y/N false
Year Built 1959
Annual Tax Amount $5,453
Tax Year 2023
Lot Size 0.390 Acres
Acres 0.39
Property Description
Location
State MA
County Essex
Area West Peabody
Zoning R1
Direction Lowell St to Herrick Rd
Rooms
Basement Partial, Crawl Space, Partially Finished, Concrete, Unfinished
Interior
Interior Features Central Vacuum, Walk-up Attic
Heating Central, Baseboard, Oil, Wood Stove, Ductless
Cooling Central Air, Heat Pump, Dual, Ductless
Flooring Carpet, Hardwood
Fireplaces Number 1
Appliance Water Heater, Oven, Dishwasher, Disposal, Trash Compactor, Microwave, Range, Refrigerator, Washer, Dryer, Water Treatment, Vacuum System, Water Softener
Laundry Electric Dryer Hookup, Washer Hookup
Exterior
Exterior Feature Porch - Enclosed, Deck - Composite
Garage Spaces 1.0
Community Features Public School
Utilities Available for Electric Range, for Electric Oven, for Electric Dryer, Washer Hookup
Roof Type Shingle
Total Parking Spaces 2
Garage Yes
Building
Lot Description Corner Lot
Foundation Concrete Perimeter
Sewer Public Sewer
Water Public
Architectural Style Split Entry
Schools
Elementary Schools Burke
Middle Schools Higgins
Others
Senior Community false






