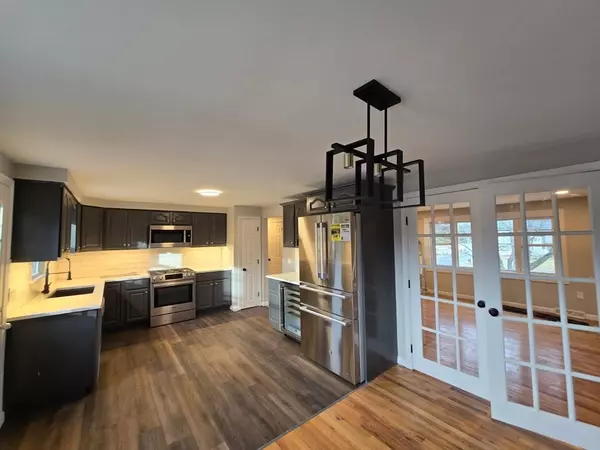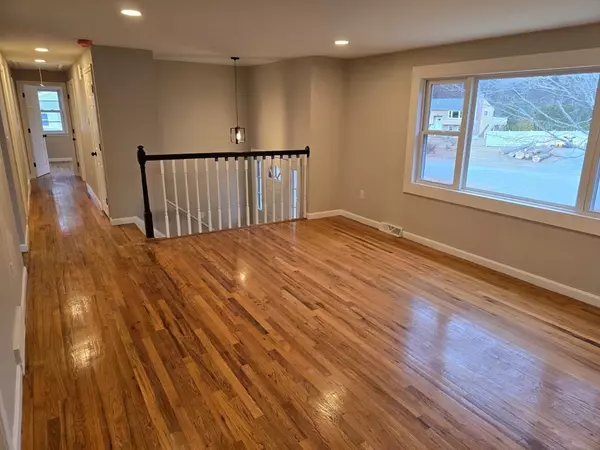$ 650,000
$ 599,900 8.4%
3 Beds
2.5 Baths
1,488 SqFt
$ 650,000
$ 599,900 8.4%
3 Beds
2.5 Baths
1,488 SqFt
Key Details
Sold Price $650,000
Property Type Single Family Home
Sub Type Single Family Residence
Listing Status Sold
Purchase Type For Sale
Square Footage 1,488 sqft
Price per Sqft $436
MLS Listing ID 73318155
Sold Date 01/23/25
Style Raised Ranch
Bedrooms 3
Full Baths 2
Half Baths 1
HOA Y/N false
Year Built 1972
Annual Tax Amount $7,220
Tax Year 2024
Lot Size 0.470 Acres
Acres 0.47
Property Description
Location
State MA
County Middlesex
Zoning SA8
Direction Route 62 Lower Main St. to Cox Right on Old Stow to Johnson
Rooms
Basement Partially Finished, Interior Entry, Garage Access
Interior
Heating Forced Air, Natural Gas
Cooling Central Air
Flooring Tile, Hardwood
Fireplaces Number 1
Appliance Gas Water Heater, Range, Dishwasher, Disposal, Microwave, Refrigerator
Laundry Washer Hookup
Exterior
Exterior Feature Patio, Pool - Inground, Cabana, Rain Gutters, Fenced Yard
Garage Spaces 2.0
Fence Fenced/Enclosed, Fenced
Pool In Ground
Community Features Walk/Jog Trails, Stable(s), Golf, Medical Facility, Bike Path, Conservation Area, Highway Access, House of Worship, Private School, Public School, Sidewalks
Utilities Available for Gas Range, for Gas Oven, Washer Hookup
Waterfront Description Beach Front,Lake/Pond,1 to 2 Mile To Beach,Beach Ownership(Public)
Roof Type Shingle
Total Parking Spaces 6
Garage Yes
Private Pool true
Building
Lot Description Corner Lot, Level
Foundation Concrete Perimeter
Sewer Public Sewer
Water Public
Architectural Style Raised Ranch
Schools
Elementary Schools Mulready
Middle Schools Quinn
High Schools Hudson High
Others
Senior Community false
Acceptable Financing Contract
Listing Terms Contract
Bought with Tami Dome • ERA Key Realty Services - Distinctive Group






