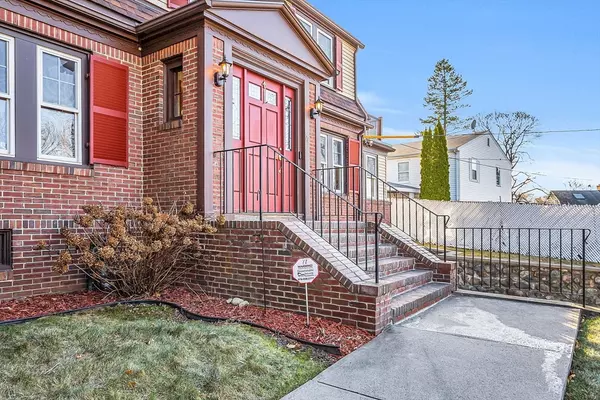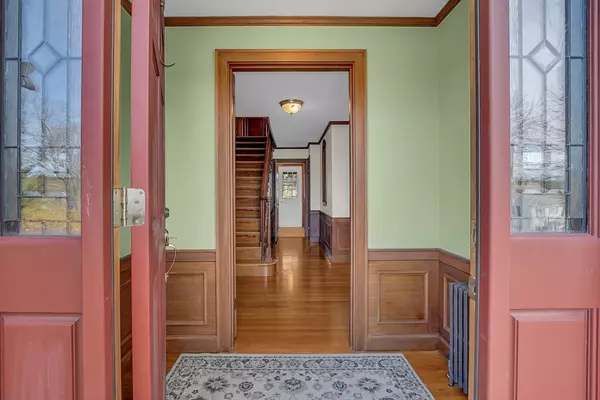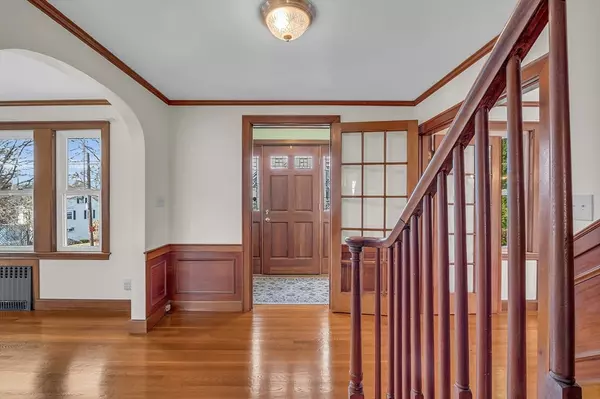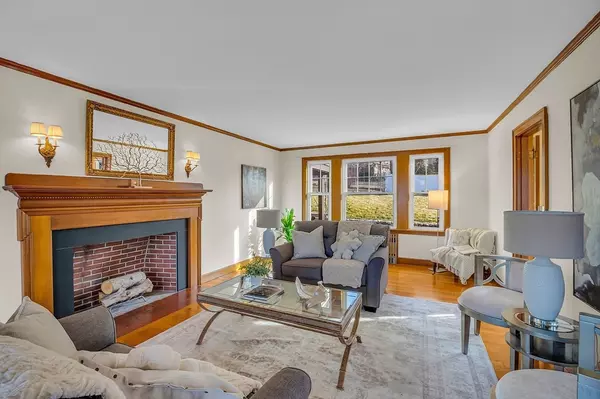5 Beds
1.5 Baths
2,776 SqFt
5 Beds
1.5 Baths
2,776 SqFt
Key Details
Property Type Single Family Home
Sub Type Single Family Residence
Listing Status Pending
Purchase Type For Sale
Square Footage 2,776 sqft
Price per Sqft $468
MLS Listing ID 73318054
Style Colonial,Dutch Colonial
Bedrooms 5
Full Baths 1
Half Baths 1
HOA Y/N false
Year Built 1941
Annual Tax Amount $8,742
Tax Year 2024
Lot Size 8,712 Sqft
Acres 0.2
Property Description
Location
State MA
County Middlesex
Zoning SF1
Direction Winthrop OR Damon to Badger Road
Rooms
Family Room Flooring - Wall to Wall Carpet, Lighting - Overhead
Basement Full, Partially Finished, Interior Entry, Bulkhead
Primary Bedroom Level Second
Dining Room Closet/Cabinets - Custom Built, Flooring - Hardwood, French Doors, Lighting - Overhead
Kitchen Bathroom - Half, Ceiling Fan(s), Flooring - Stone/Ceramic Tile, Lighting - Overhead
Interior
Interior Features Ceiling Fan(s), Lighting - Overhead, Home Office, Walk-up Attic, Internet Available - Broadband, High Speed Internet
Heating Hot Water, Natural Gas
Cooling None
Flooring Tile, Vinyl, Carpet, Hardwood, Flooring - Hardwood
Fireplaces Number 2
Fireplaces Type Family Room, Living Room
Appliance Gas Water Heater, Water Heater, Range, Dishwasher, Microwave, Refrigerator
Laundry Electric Dryer Hookup, Washer Hookup, In Basement
Exterior
Exterior Feature Deck - Roof, Covered Patio/Deck, Rain Gutters, Stone Wall
Garage Spaces 2.0
Community Features Public Transportation, Shopping, Tennis Court(s), Park, Walk/Jog Trails, Golf, Medical Facility, Laundromat, Bike Path, Conservation Area, Highway Access, House of Worship, Marina, Private School, Public School, T-Station, University
Utilities Available for Gas Range, for Gas Oven, for Electric Dryer, Washer Hookup
Roof Type Shingle
Total Parking Spaces 4
Garage Yes
Building
Foundation Concrete Perimeter, Block
Sewer Public Sewer
Water Public
Architectural Style Colonial, Dutch Colonial
Schools
High Schools Medford High
Others
Senior Community false
Acceptable Financing Contract
Listing Terms Contract






