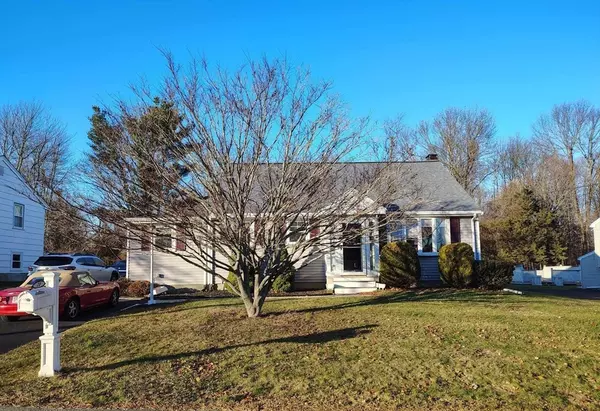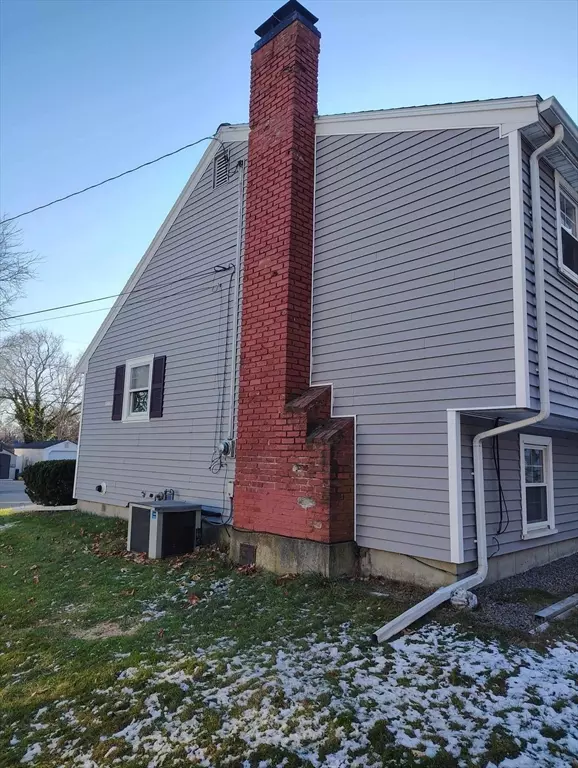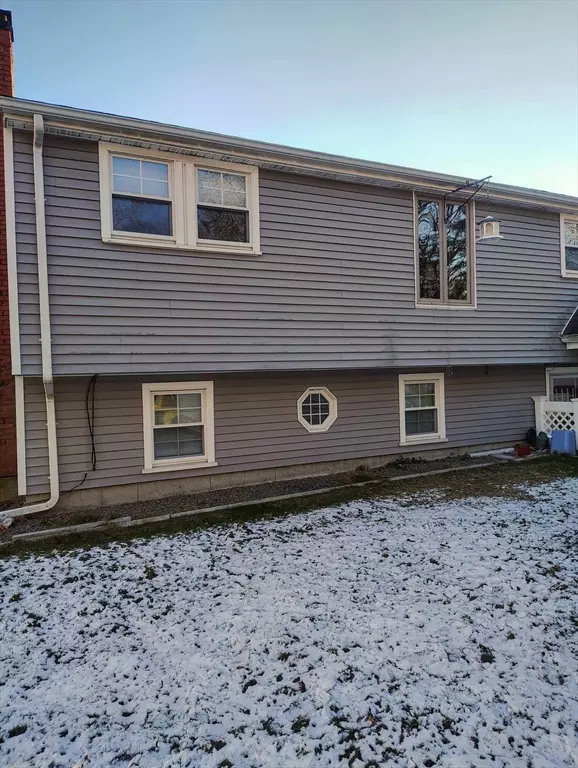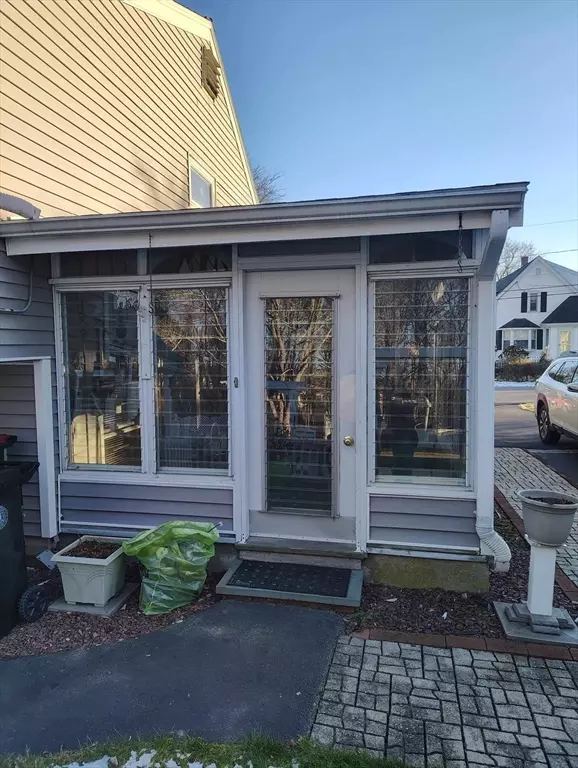3 Beds
1 Bath
1,472 SqFt
3 Beds
1 Bath
1,472 SqFt
Key Details
Property Type Single Family Home
Sub Type Single Family Residence
Listing Status Pending
Purchase Type For Sale
Square Footage 1,472 sqft
Price per Sqft $338
MLS Listing ID 73318805
Bedrooms 3
Full Baths 1
HOA Y/N false
Year Built 1966
Annual Tax Amount $5,015
Tax Year 2024
Lot Size 9,147 Sqft
Acres 0.21
Property Description
Location
State MA
County Plymouth
Zoning res
Direction quincy street to armiston street
Rooms
Basement Finished, Sump Pump
Primary Bedroom Level Second
Kitchen Flooring - Stone/Ceramic Tile
Interior
Interior Features Sun Room, Mud Room, Den
Heating Natural Gas
Cooling Central Air
Flooring Flooring - Wall to Wall Carpet
Fireplaces Number 1
Appliance Range, Dishwasher, Microwave, Refrigerator, Washer, Dryer
Laundry Flooring - Stone/Ceramic Tile, In Basement
Exterior
Exterior Feature Porch - Enclosed, Porch - Screened, Deck, Patio, Patio - Enclosed, Storage
Community Features Public Transportation, Shopping, Park, Walk/Jog Trails, Golf, Medical Facility, Laundromat, Highway Access, House of Worship, Public School, T-Station, University
Total Parking Spaces 8
Garage No
Building
Lot Description Wooded
Foundation Concrete Perimeter
Sewer Public Sewer
Water Public
Others
Senior Community false






