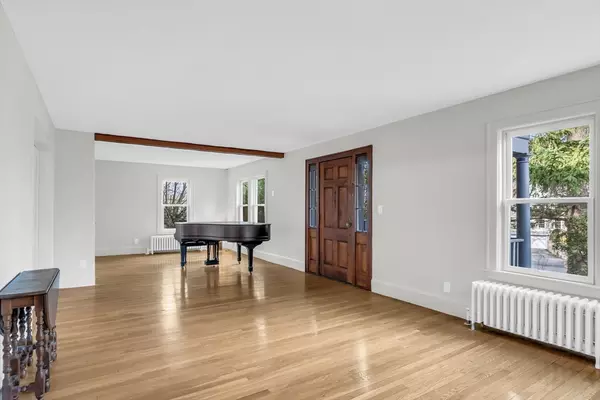4 Beds
2 Baths
2,803 SqFt
4 Beds
2 Baths
2,803 SqFt
Key Details
Property Type Single Family Home
Sub Type Single Family Residence
Listing Status Pending
Purchase Type For Sale
Square Footage 2,803 sqft
Price per Sqft $484
MLS Listing ID 73319086
Style Craftsman
Bedrooms 4
Full Baths 2
HOA Y/N false
Year Built 1929
Annual Tax Amount $16,011
Tax Year 2024
Lot Size 0.680 Acres
Acres 0.68
Property Description
Location
State MA
County Middlesex
Zoning RS
Direction Marrett Road to Middle Street.
Rooms
Family Room Cathedral Ceiling(s), Ceiling Fan(s), Flooring - Stone/Ceramic Tile, Exterior Access, Slider
Basement Partially Finished, Interior Entry, Bulkhead, Sump Pump, Concrete
Primary Bedroom Level Second
Dining Room Flooring - Hardwood, Chair Rail, Wainscoting
Kitchen Flooring - Stone/Ceramic Tile
Interior
Interior Features Home Office, Vestibule
Heating Central, Baseboard, Hot Water, Radiant, Natural Gas
Cooling Wall Unit(s)
Flooring Wood, Tile, Hardwood, Flooring - Hardwood, Flooring - Stone/Ceramic Tile
Fireplaces Number 1
Fireplaces Type Living Room
Appliance Gas Water Heater, Range, Dishwasher, Disposal, Refrigerator, Washer, Dryer
Laundry First Floor, Electric Dryer Hookup, Washer Hookup
Exterior
Exterior Feature Porch, Porch - Screened, Patio, Balcony, Rain Gutters, Garden
Garage Spaces 2.0
Community Features Public Transportation, Shopping, Walk/Jog Trails, Conservation Area, Public School
Utilities Available for Gas Range, for Gas Oven, for Electric Dryer, Washer Hookup
Waterfront Description Beach Front,Lake/Pond,1/10 to 3/10 To Beach,Beach Ownership(Public)
Roof Type Shingle
Total Parking Spaces 4
Garage Yes
Building
Lot Description Wooded, Level
Foundation Block, Stone
Sewer Public Sewer
Water Public
Architectural Style Craftsman
Schools
Elementary Schools Bridge
Middle Schools Clarke
High Schools Lexington High
Others
Senior Community false






