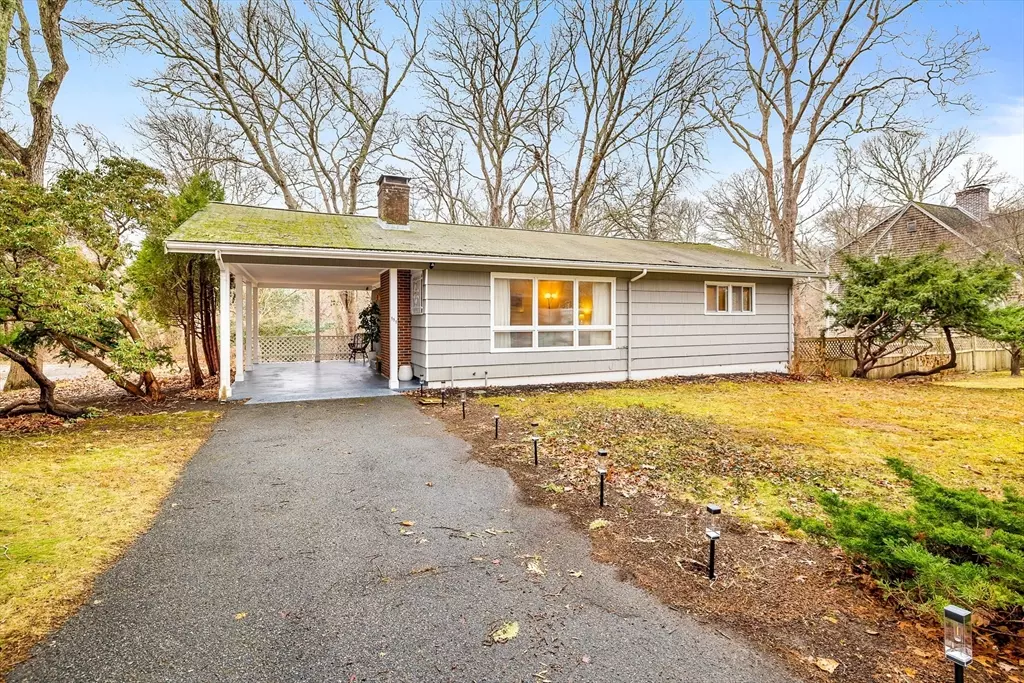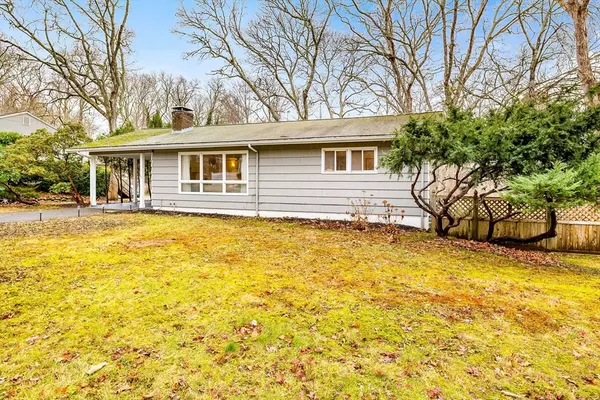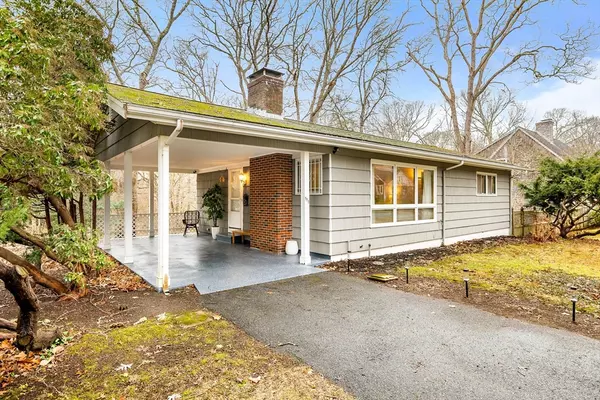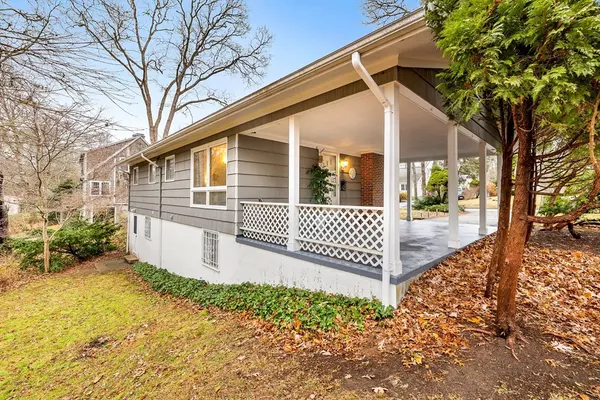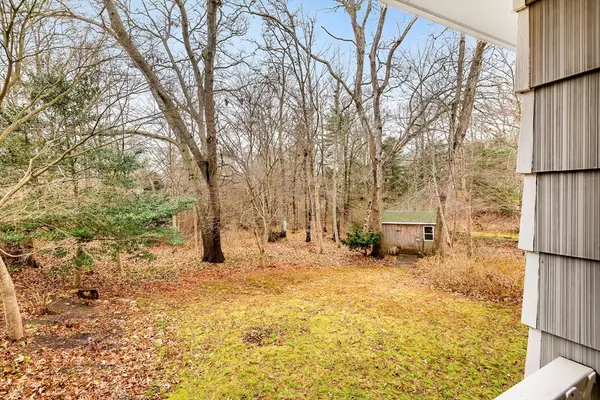2 Beds
2 Baths
1,555 SqFt
2 Beds
2 Baths
1,555 SqFt
Key Details
Property Type Single Family Home
Sub Type Single Family Residence
Listing Status Pending
Purchase Type For Sale
Square Footage 1,555 sqft
Price per Sqft $423
MLS Listing ID 73319335
Style Ranch
Bedrooms 2
Full Baths 2
HOA Y/N false
Year Built 1955
Annual Tax Amount $2,716
Tax Year 2024
Lot Size 0.390 Acres
Acres 0.39
Property Description
Location
State MA
County Barnstable
Zoning RC
Direction Palmer Ave to Minot, or Jones Rd to Nursery Rd to Minot.
Rooms
Family Room Bathroom - Full, Flooring - Laminate, Exterior Access, Open Floorplan
Basement Full, Finished, Walk-Out Access, Interior Entry
Primary Bedroom Level First
Dining Room Flooring - Hardwood, Window(s) - Picture, Lighting - Sconce
Interior
Heating Baseboard, Oil, Ductless
Cooling Ductless
Flooring Wood, Tile, Wood Laminate
Fireplaces Number 1
Fireplaces Type Living Room
Appliance Water Heater, Range, Dishwasher, Microwave, Refrigerator, Washer, Dryer
Laundry Flooring - Laminate, Electric Dryer Hookup, Washer Hookup, Sink, In Basement
Exterior
Exterior Feature Covered Patio/Deck, Storage
Community Features Shopping, Tennis Court(s), Park, Walk/Jog Trails, Medical Facility, Bike Path, Conservation Area, Highway Access, House of Worship, Marina, Private School, Public School, T-Station, Other
Utilities Available for Electric Range
Waterfront Description Beach Front,Ocean,1 to 2 Mile To Beach,Beach Ownership(Public)
Roof Type Shingle
Total Parking Spaces 2
Garage No
Building
Lot Description Gentle Sloping
Foundation Block
Sewer Private Sewer
Water Public
Architectural Style Ranch
Others
Senior Community false

