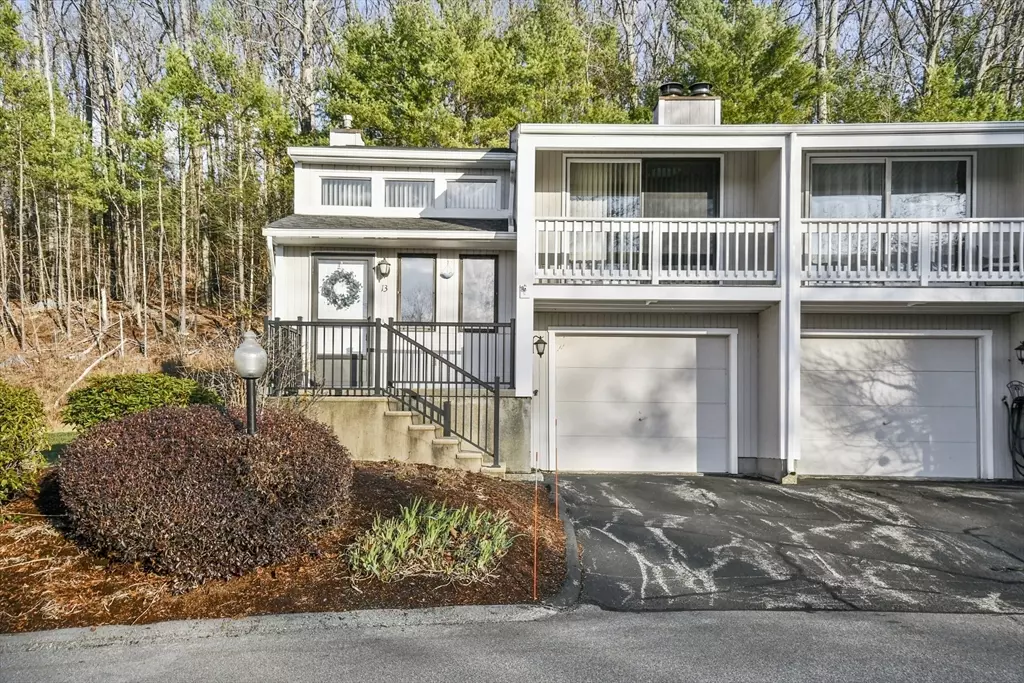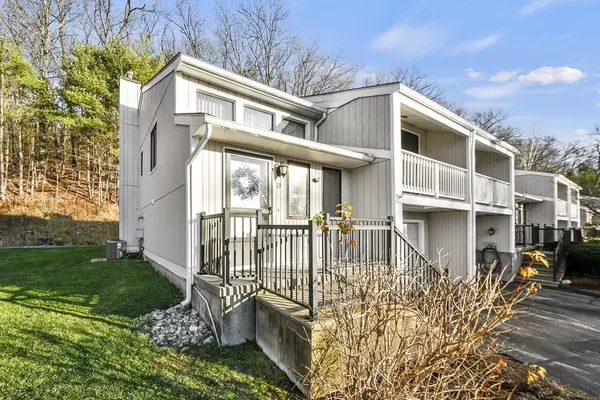2 Beds
2 Baths
915 SqFt
2 Beds
2 Baths
915 SqFt
Key Details
Property Type Condo
Sub Type Condominium
Listing Status Pending
Purchase Type For Sale
Square Footage 915 sqft
Price per Sqft $426
MLS Listing ID 73319758
Bedrooms 2
Full Baths 2
HOA Fees $514
Year Built 1983
Annual Tax Amount $4,158
Tax Year 2024
Lot Size 10.260 Acres
Acres 10.26
Property Description
Location
State MA
County Worcester
Zoning RMF
Direction Providence Rd to Church St to Coventry Road
Rooms
Basement Y
Primary Bedroom Level First
Dining Room Flooring - Vinyl
Kitchen Flooring - Vinyl
Interior
Interior Features Cable Hookup, Bonus Room
Heating Forced Air, Natural Gas
Cooling Central Air
Flooring Vinyl
Fireplaces Number 1
Fireplaces Type Living Room
Appliance Range, Dishwasher, Refrigerator, Washer, Dryer
Laundry Electric Dryer Hookup, Washer Hookup, In Basement, In Unit
Exterior
Exterior Feature Porch, Deck - Wood, Balcony
Garage Spaces 1.0
Community Features Public Transportation, Shopping, Walk/Jog Trails, Public School
Utilities Available for Electric Range, for Electric Dryer, Washer Hookup
Roof Type Shingle
Total Parking Spaces 1
Garage Yes
Building
Story 2
Sewer Public Sewer
Water Public
Others
Pets Allowed Yes w/ Restrictions
Senior Community false






