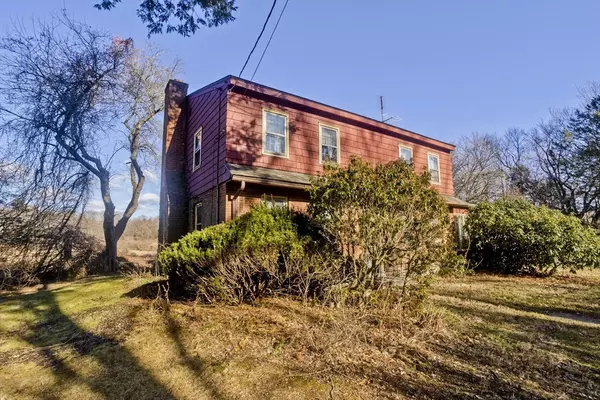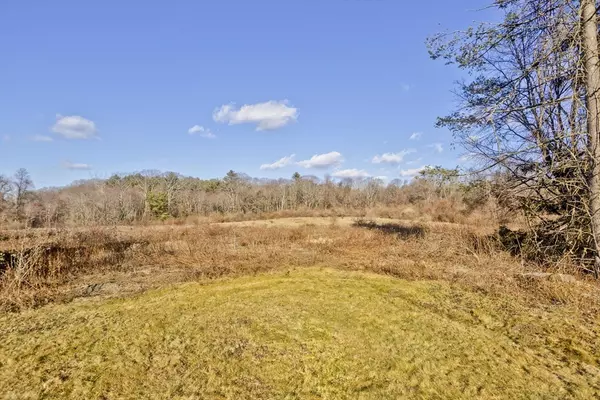4 Beds
2 Baths
1,965 SqFt
4 Beds
2 Baths
1,965 SqFt
Key Details
Property Type Single Family Home
Sub Type Single Family Residence
Listing Status Pending
Purchase Type For Sale
Square Footage 1,965 sqft
Price per Sqft $167
MLS Listing ID 73320611
Style Colonial
Bedrooms 4
Full Baths 2
HOA Y/N false
Year Built 1775
Annual Tax Amount $4,098
Tax Year 2024
Property Description
Location
State MA
County Hampshire
Zoning Mixed-Use
Direction Michael Sears Road to Cold Spring Road - house is on the left.
Rooms
Family Room Flooring - Hardwood, Exterior Access, Lighting - Overhead
Basement Full, Interior Entry, Bulkhead, Concrete, Unfinished
Primary Bedroom Level Second
Kitchen Closet, Flooring - Vinyl, Dining Area, Country Kitchen, Washer Hookup, Lighting - Overhead
Interior
Interior Features Lighting - Overhead, Sitting Room, Mud Room, Home Office, Internet Available - Broadband
Heating Baseboard, Oil
Cooling None
Flooring Wood, Vinyl, Carpet, Hardwood, Pine, Flooring - Vinyl, Flooring - Wall to Wall Carpet
Fireplaces Number 2
Fireplaces Type Kitchen, Living Room
Appliance Electric Water Heater, Oven, Range, Refrigerator, Washer
Laundry First Floor, Washer Hookup
Exterior
Exterior Feature Rain Gutters, Stone Wall
Garage Spaces 2.0
Community Features Shopping, Park, Golf, Conservation Area, Public School
Utilities Available for Electric Range, for Electric Oven, Washer Hookup
View Y/N Yes
View Scenic View(s)
Roof Type Shingle
Total Parking Spaces 6
Garage Yes
Building
Lot Description Wooded, Additional Land Avail., Level
Foundation Concrete Perimeter
Sewer Private Sewer
Water Private
Architectural Style Colonial
Others
Senior Community false






