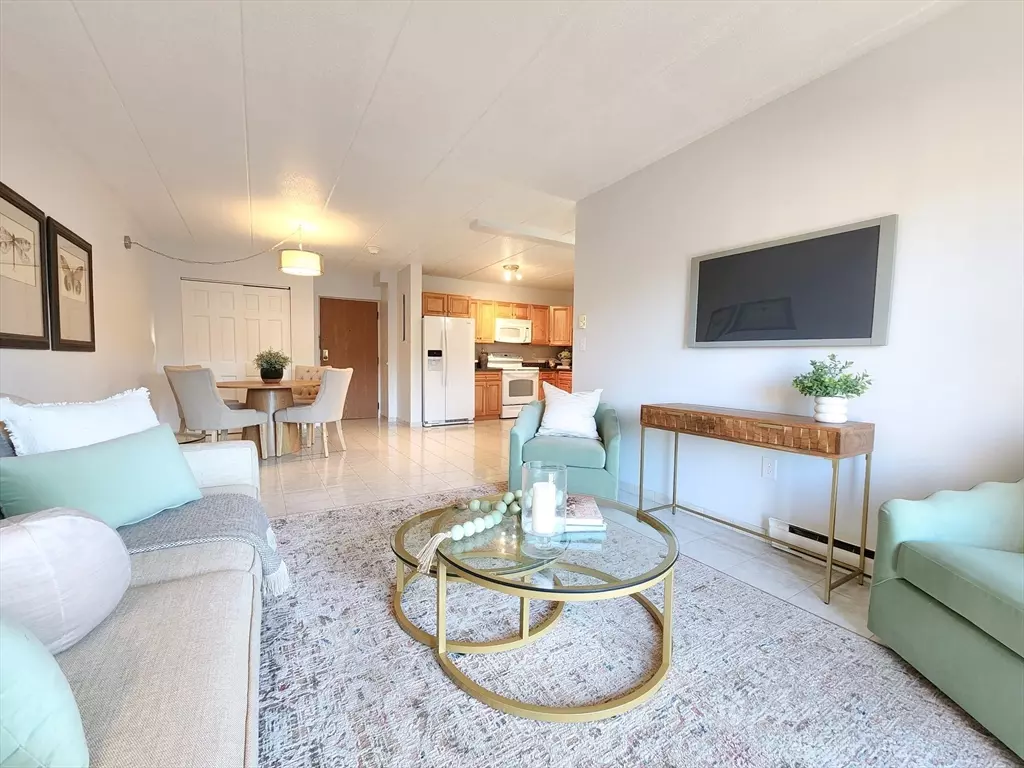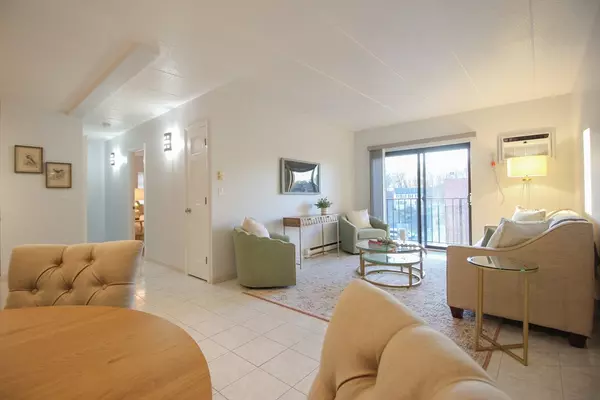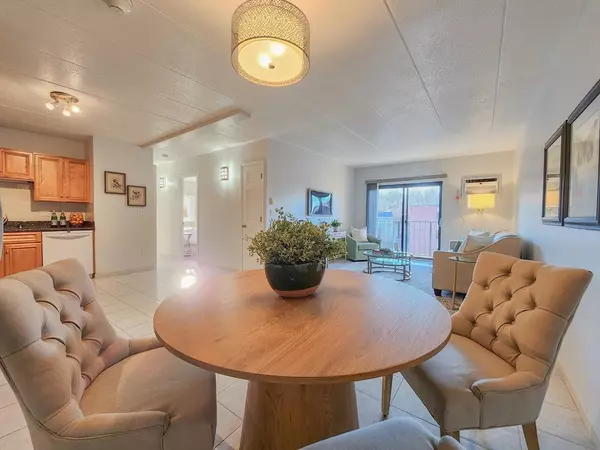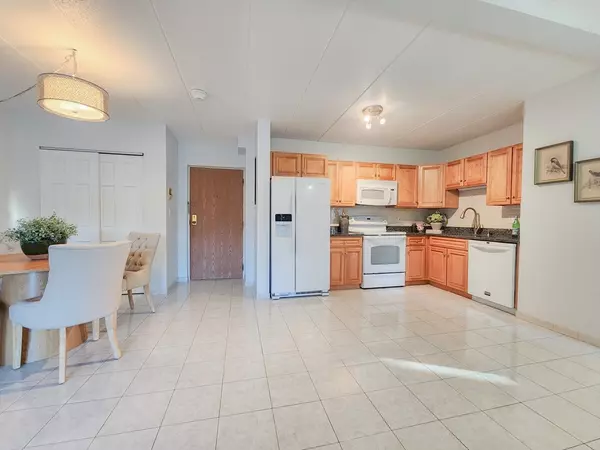2 Beds
2 Baths
940 SqFt
2 Beds
2 Baths
940 SqFt
Key Details
Property Type Condo
Sub Type Condominium
Listing Status Pending
Purchase Type For Sale
Square Footage 940 sqft
Price per Sqft $489
MLS Listing ID 73320866
Bedrooms 2
Full Baths 2
HOA Fees $406/mo
Year Built 1984
Annual Tax Amount $3,362
Tax Year 2024
Property Description
Location
State MA
County Middlesex
Zoning RB
Direction Main St to Franklin St
Rooms
Basement N
Dining Room Closet, Flooring - Stone/Ceramic Tile, Exterior Access, Open Floorplan, Lighting - Overhead, Closet - Double
Kitchen Flooring - Stone/Ceramic Tile, Dining Area, Pantry, Countertops - Stone/Granite/Solid, Cabinets - Upgraded, Exterior Access, Open Floorplan, Remodeled, Lighting - Overhead
Interior
Interior Features High Speed Internet
Heating Electric Baseboard
Cooling Wall Unit(s)
Flooring Tile, Carpet
Appliance Range, Dishwasher, Disposal, Microwave, Refrigerator, Washer, Dryer
Laundry In Unit, Electric Dryer Hookup
Exterior
Exterior Feature Balcony, Screens, Professional Landscaping, Sprinkler System
Community Features Public Transportation, Shopping, Park, Walk/Jog Trails, Public School
Utilities Available for Electric Range, for Electric Dryer
Roof Type Rubber
Total Parking Spaces 2
Garage No
Building
Story 1
Sewer Public Sewer
Water Public
Others
Senior Community false






