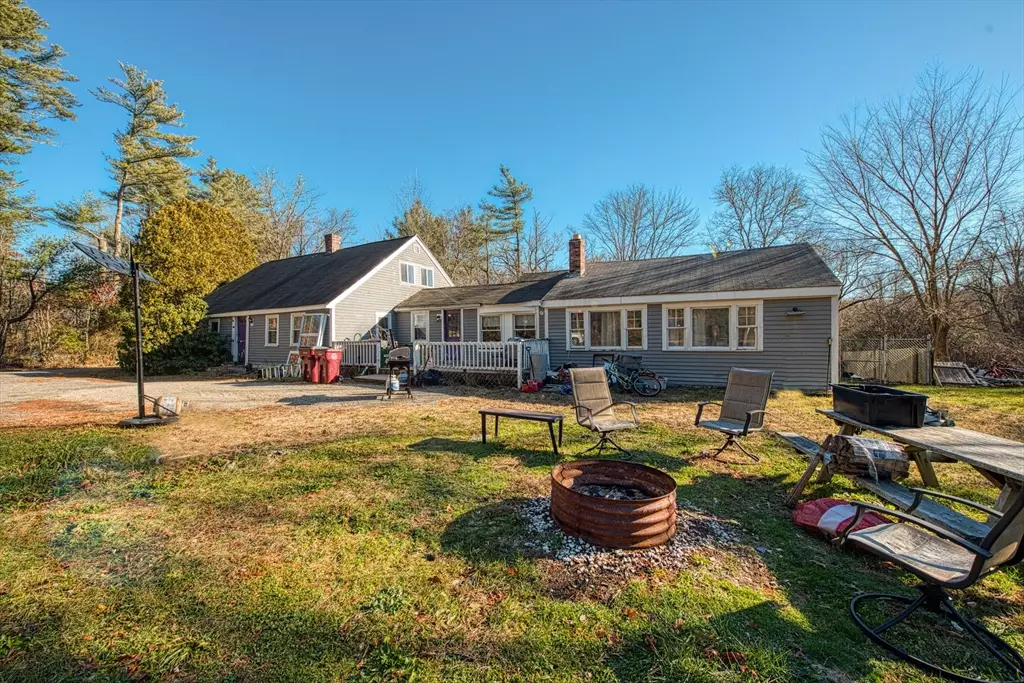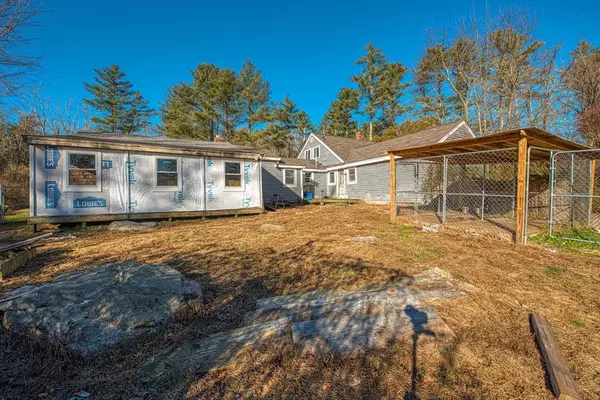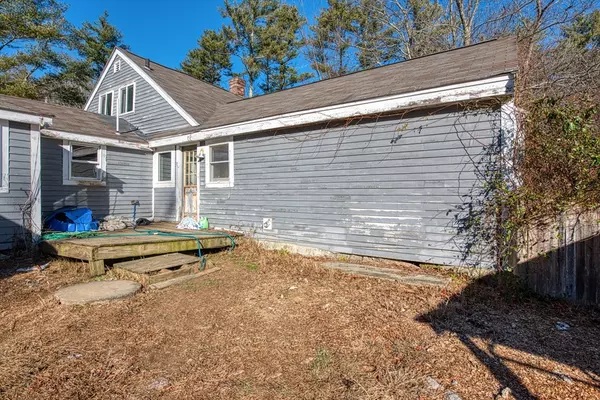4 Beds
2 Baths
3,130 SqFt
4 Beds
2 Baths
3,130 SqFt
Key Details
Property Type Single Family Home
Sub Type Single Family Residence
Listing Status Pending
Purchase Type For Sale
Square Footage 3,130 sqft
Price per Sqft $88
MLS Listing ID 73321428
Style Cape
Bedrooms 4
Full Baths 2
HOA Y/N false
Year Built 1735
Annual Tax Amount $5,019
Tax Year 2024
Lot Size 2.570 Acres
Acres 2.57
Property Description
Location
State MA
County Plymouth
Zoning RR
Direction Route 28 to Miller St (1.6 miles)
Rooms
Basement Partial, Crawl Space, Interior Entry, Dirt Floor
Primary Bedroom Level First
Interior
Heating Baseboard, Natural Gas, Wood, Wood Stove
Cooling Wall Unit(s)
Flooring Wood
Appliance Gas Water Heater, Range, Dishwasher, Microwave, Refrigerator, Washer, Dryer, Water Treatment
Laundry First Floor, Electric Dryer Hookup, Washer Hookup
Exterior
Exterior Feature Deck - Composite
Utilities Available for Electric Range, for Electric Oven, for Electric Dryer, Washer Hookup
Total Parking Spaces 4
Garage No
Building
Lot Description Wooded, Level
Foundation Stone
Sewer Private Sewer
Water Private
Architectural Style Cape
Others
Senior Community false






