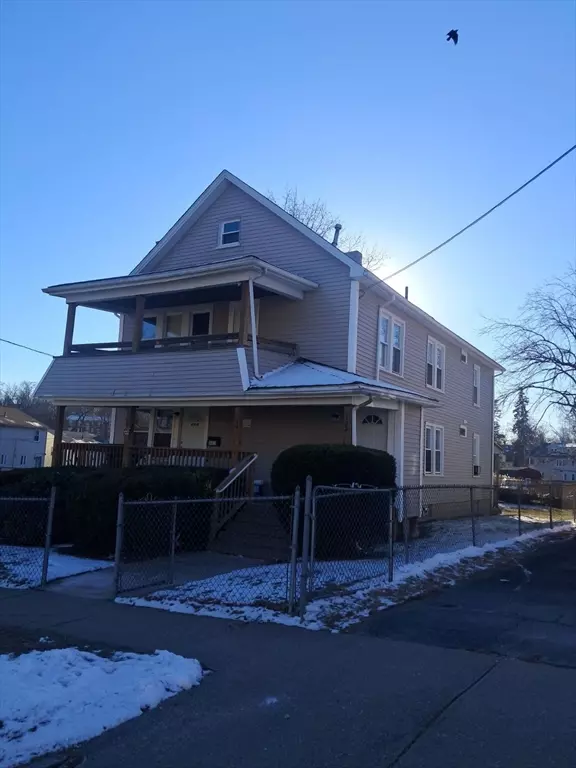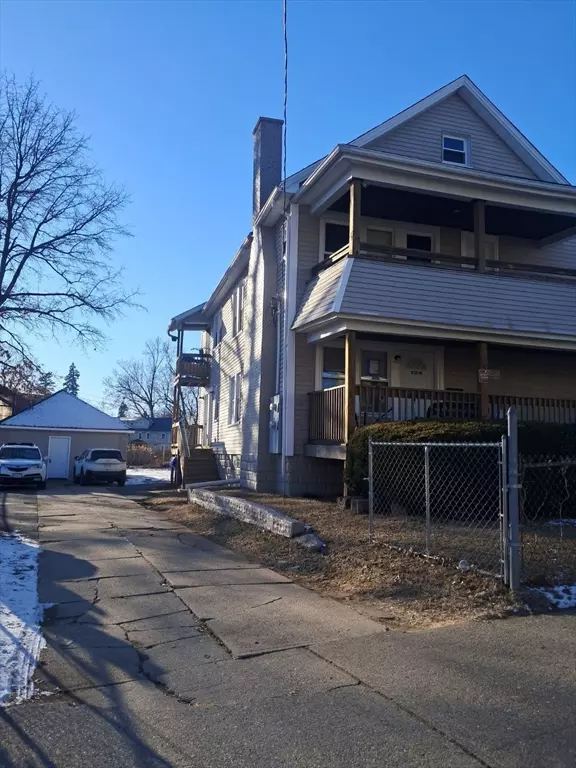6 Beds
2 Baths
2,200 SqFt
6 Beds
2 Baths
2,200 SqFt
Key Details
Property Type Multi-Family
Sub Type 2 Family - 2 Units Up/Down
Listing Status Pending
Purchase Type For Sale
Square Footage 2,200 sqft
Price per Sqft $163
MLS Listing ID 73321565
Bedrooms 6
Full Baths 2
Year Built 1925
Annual Tax Amount $4,227
Tax Year 2024
Lot Size 7,840 Sqft
Acres 0.18
Property Description
Location
State MA
County Hampden
Zoning R2
Direction Central Street to Clifton Avenue or Mill Street to Cherry Street to Clifton Avenue.
Rooms
Basement Full, Walk-Out Access, Concrete, Unfinished
Interior
Interior Features Living Room, Dining Room, Kitchen
Heating Forced Air, Natural Gas
Cooling None
Flooring Wood, Vinyl, Varies, Laminate, Vinyl / VCT
Fireplaces Number 2
Appliance Range, Microwave
Laundry Electric Dryer Hookup, Washer Hookup
Exterior
Exterior Feature Rain Gutters
Garage Spaces 1.0
Fence Fenced
Community Features Public Transportation, Shopping, Park, House of Worship, Public School, Sidewalks
Utilities Available for Electric Range, for Electric Dryer, Washer Hookup
Roof Type Shingle
Total Parking Spaces 6
Garage Yes
Building
Lot Description Cleared, Level
Story 3
Foundation Brick/Mortar
Sewer Public Sewer
Water Public
Others
Senior Community false
Acceptable Financing Contract
Listing Terms Contract


