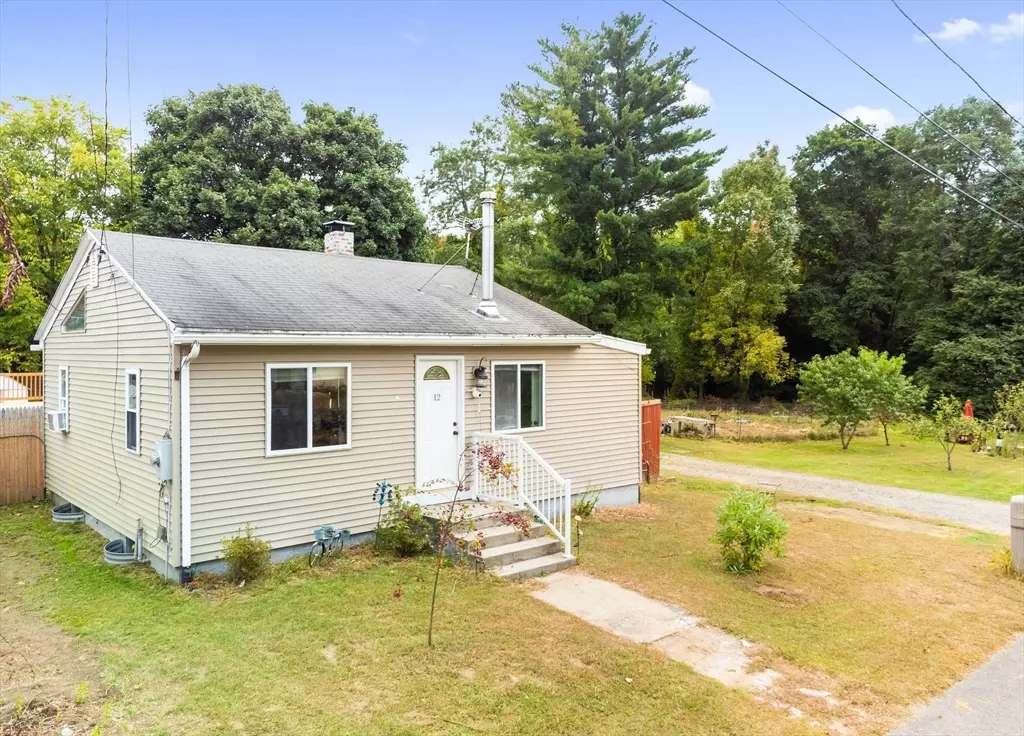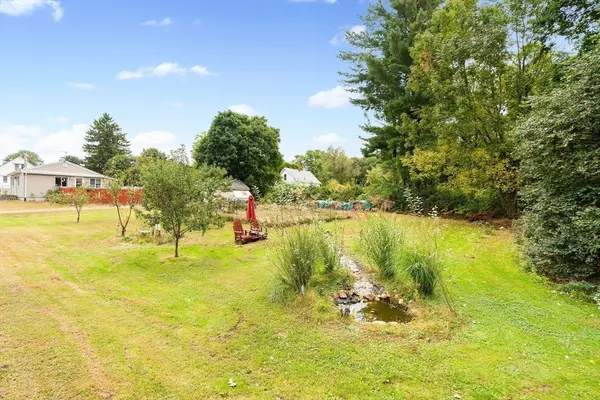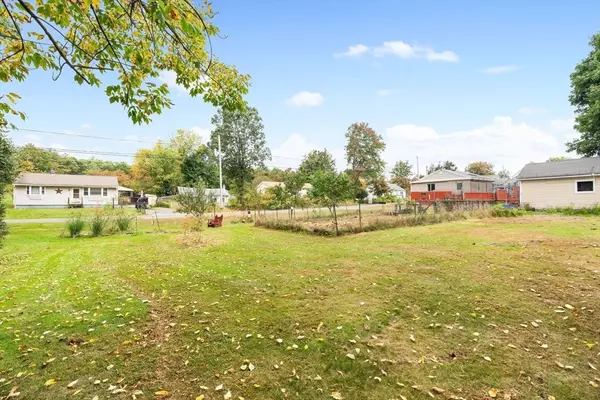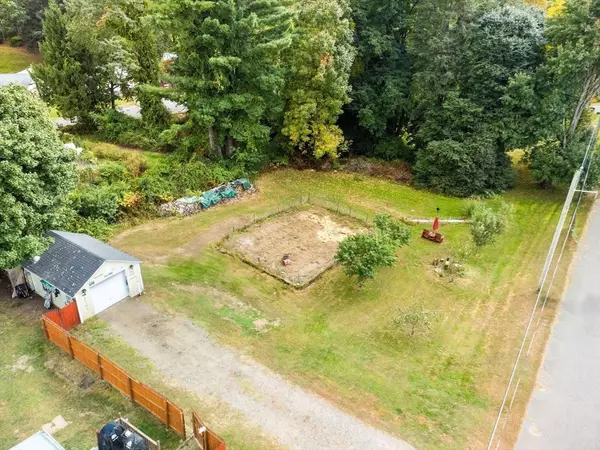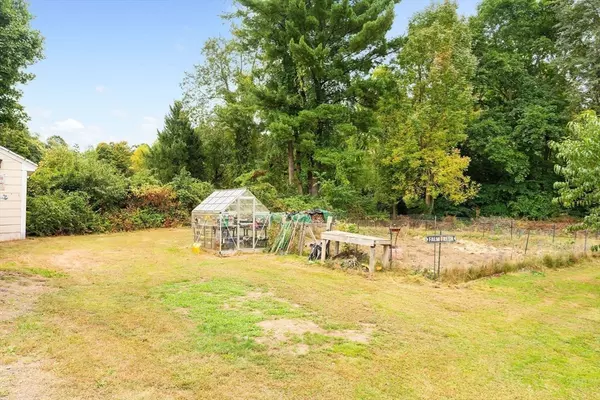2 Beds
1 Bath
738 SqFt
2 Beds
1 Bath
738 SqFt
Key Details
Property Type Single Family Home
Sub Type Single Family Residence
Listing Status Active Under Contract
Purchase Type For Sale
Square Footage 738 sqft
Price per Sqft $325
MLS Listing ID 73321566
Style Bungalow
Bedrooms 2
Full Baths 1
HOA Y/N false
Year Built 1960
Annual Tax Amount $2,876
Tax Year 2024
Lot Size 0.460 Acres
Acres 0.46
Property Description
Location
State MA
County Hampshire
Zoning SR
Direction Route 32 across from Ware High School Campus
Rooms
Basement Sump Pump, Concrete, Unfinished
Primary Bedroom Level First
Kitchen Flooring - Stone/Ceramic Tile, Kitchen Island, Exterior Access, Open Floorplan, Stainless Steel Appliances, Lighting - Pendant
Interior
Heating Forced Air, Oil, Wood Stove
Cooling None
Flooring Tile, Laminate, Wood Laminate, Engineered Hardwood
Appliance Water Heater, Range, Refrigerator, Washer, Dryer, Other
Laundry Closet - Walk-in, First Floor, Electric Dryer Hookup, Washer Hookup
Exterior
Exterior Feature Deck, Pool - Above Ground, Storage, Fruit Trees, Garden
Garage Spaces 1.0
Pool Above Ground
Community Features Shopping, Walk/Jog Trails, Bike Path, Conservation Area, Highway Access, House of Worship, Private School, Public School, Other
Utilities Available for Electric Dryer, Washer Hookup
Roof Type Shingle
Total Parking Spaces 3
Garage Yes
Private Pool true
Building
Lot Description Cleared, Level
Foundation Block
Sewer Private Sewer
Water Public
Architectural Style Bungalow
Others
Senior Community false

