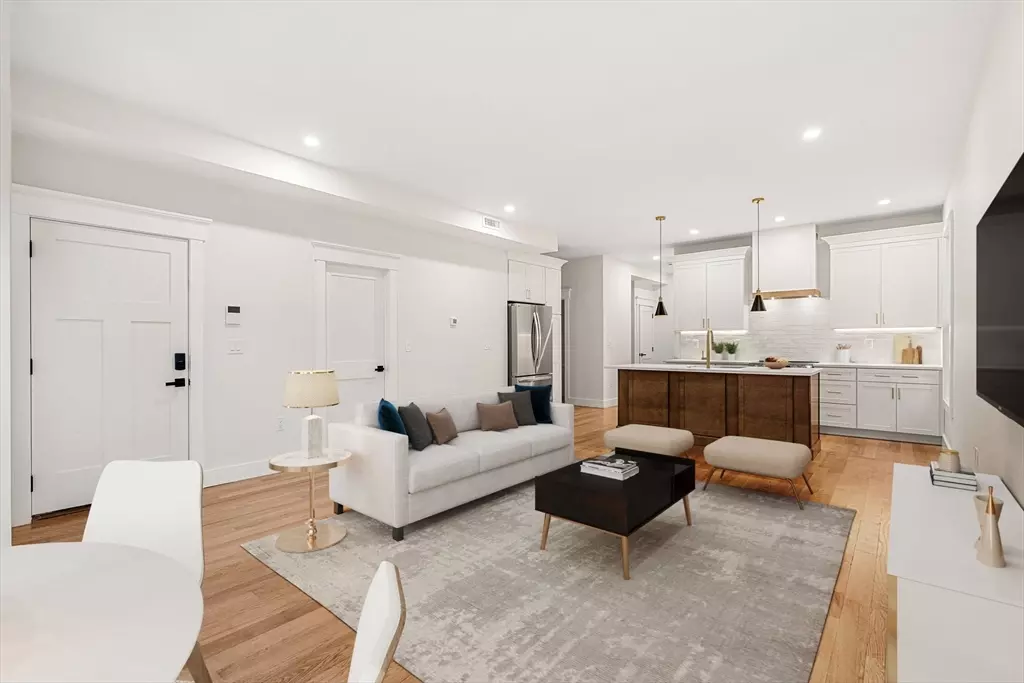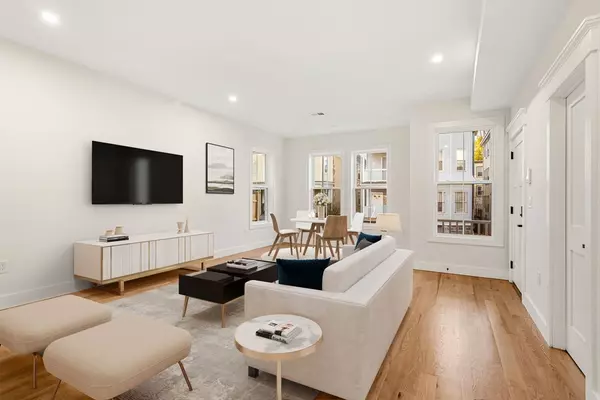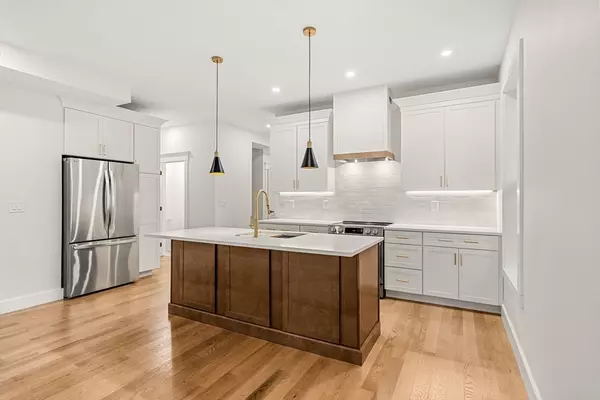3 Beds
2.5 Baths
1,502 SqFt
3 Beds
2.5 Baths
1,502 SqFt
Key Details
Property Type Condo
Sub Type Condominium
Listing Status Active
Purchase Type For Sale
Square Footage 1,502 sqft
Price per Sqft $446
MLS Listing ID 73322187
Bedrooms 3
Full Baths 2
Half Baths 1
HOA Fees $304
Year Built 2024
Annual Tax Amount $999
Tax Year 2024
Property Description
Location
State MA
County Suffolk
Area Dorchester
Zoning 999
Direction Google Maps
Rooms
Basement N
Primary Bedroom Level Main, First
Dining Room Flooring - Hardwood, Open Floorplan, Recessed Lighting
Kitchen Flooring - Hardwood, Countertops - Stone/Granite/Solid, Kitchen Island, Open Floorplan, Stainless Steel Appliances, Lighting - Pendant
Interior
Heating Central
Cooling Central Air
Flooring Hardwood
Appliance Range, Dishwasher, Disposal, Microwave, Refrigerator, Freezer, Washer, Dryer
Laundry Laundry Closet, First Floor, In Unit
Exterior
Exterior Feature Deck
Community Features Public Transportation, Shopping, Medical Facility
Total Parking Spaces 2
Garage No
Building
Story 2
Sewer Public Sewer
Water Public
Others
Senior Community false






