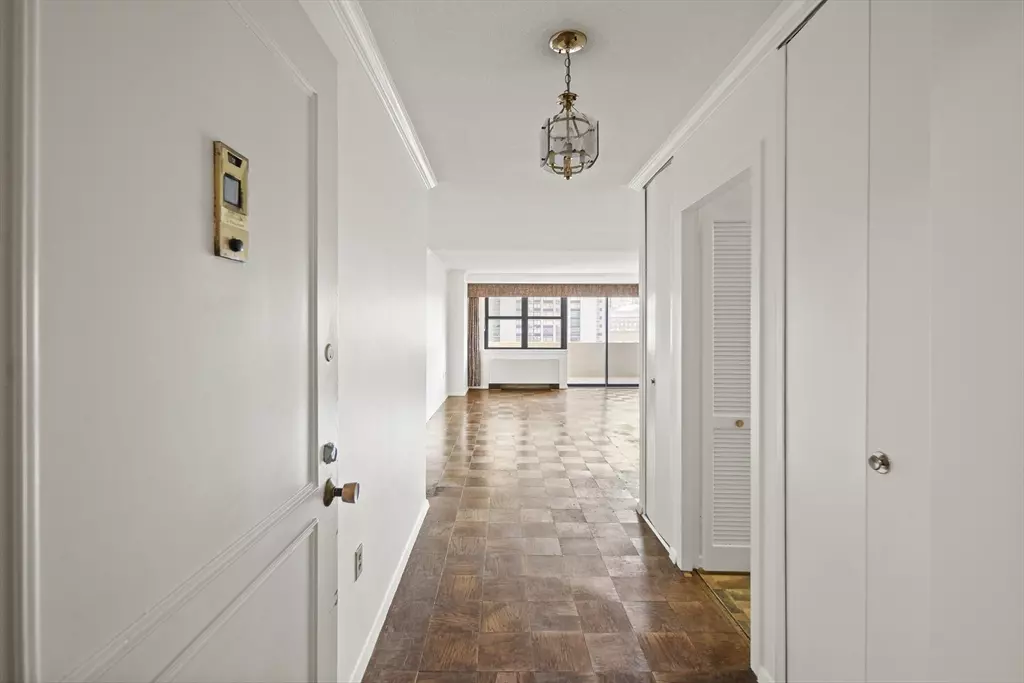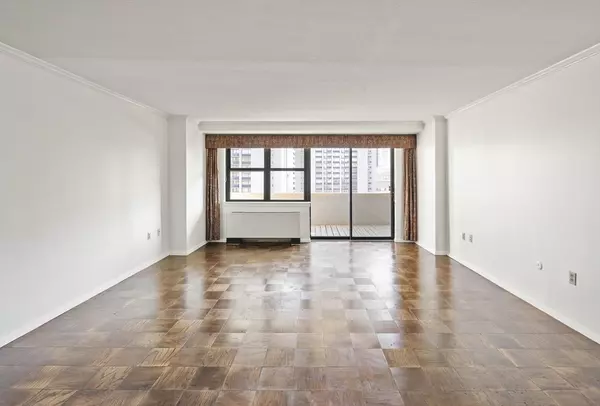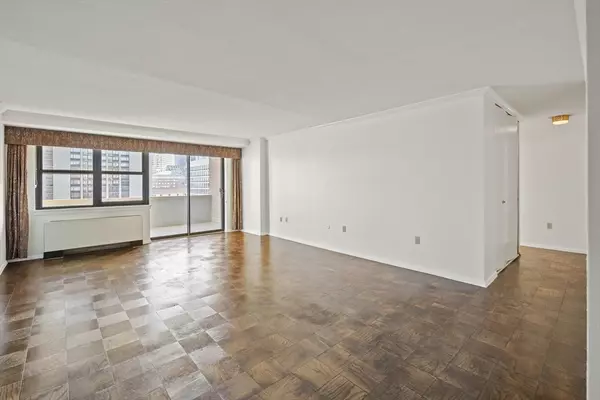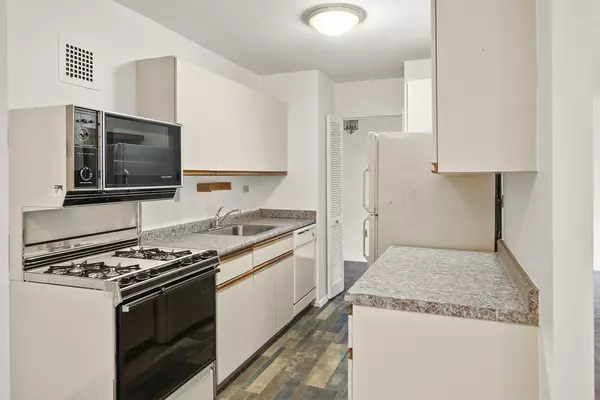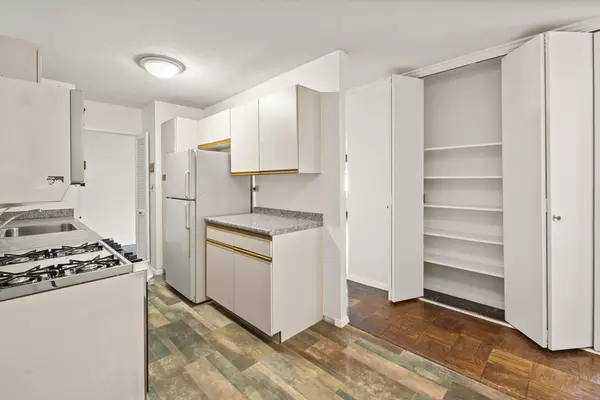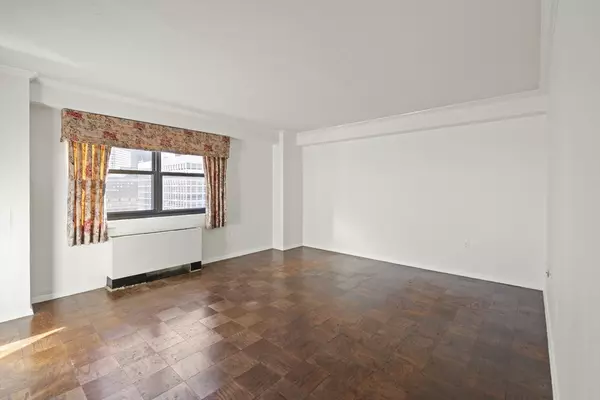2 Beds
2 Baths
1,197 SqFt
2 Beds
2 Baths
1,197 SqFt
Key Details
Property Type Condo
Sub Type Condominium
Listing Status Active Under Contract
Purchase Type For Sale
Square Footage 1,197 sqft
Price per Sqft $651
MLS Listing ID 73322502
Bedrooms 2
Full Baths 2
HOA Fees $1,550/mo
Year Built 1967
Annual Tax Amount $8,070
Tax Year 2025
Property Description
Location
State MA
County Suffolk
Zoning CD
Direction Hawthorne Place entrance located near the corner of Blossom St. & William Cardinal O'Connell Way
Rooms
Basement N
Interior
Heating Central, Fan Coil
Cooling Central Air, Fan Coil
Flooring Parquet
Laundry Common Area, In Building
Exterior
Exterior Feature Balcony, Tennis Court(s)
Community Features Public Transportation, Shopping, Tennis Court(s), Park, Walk/Jog Trails, Medical Facility, Bike Path, House of Worship, Public School, T-Station, University
Total Parking Spaces 1
Garage No
Building
Story 1
Sewer Public Sewer
Water Public
Others
Pets Allowed Yes w/ Restrictions
Senior Community false

